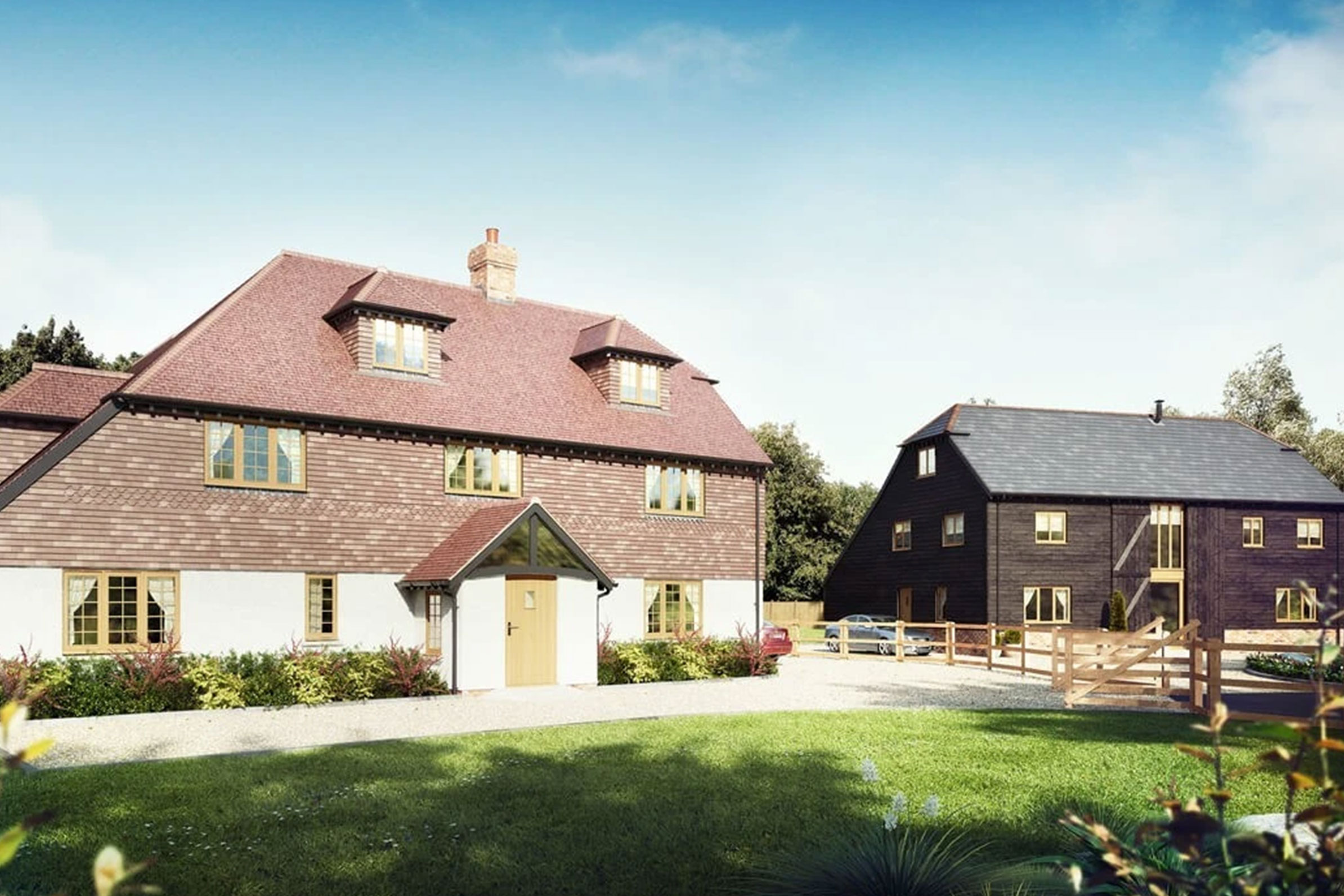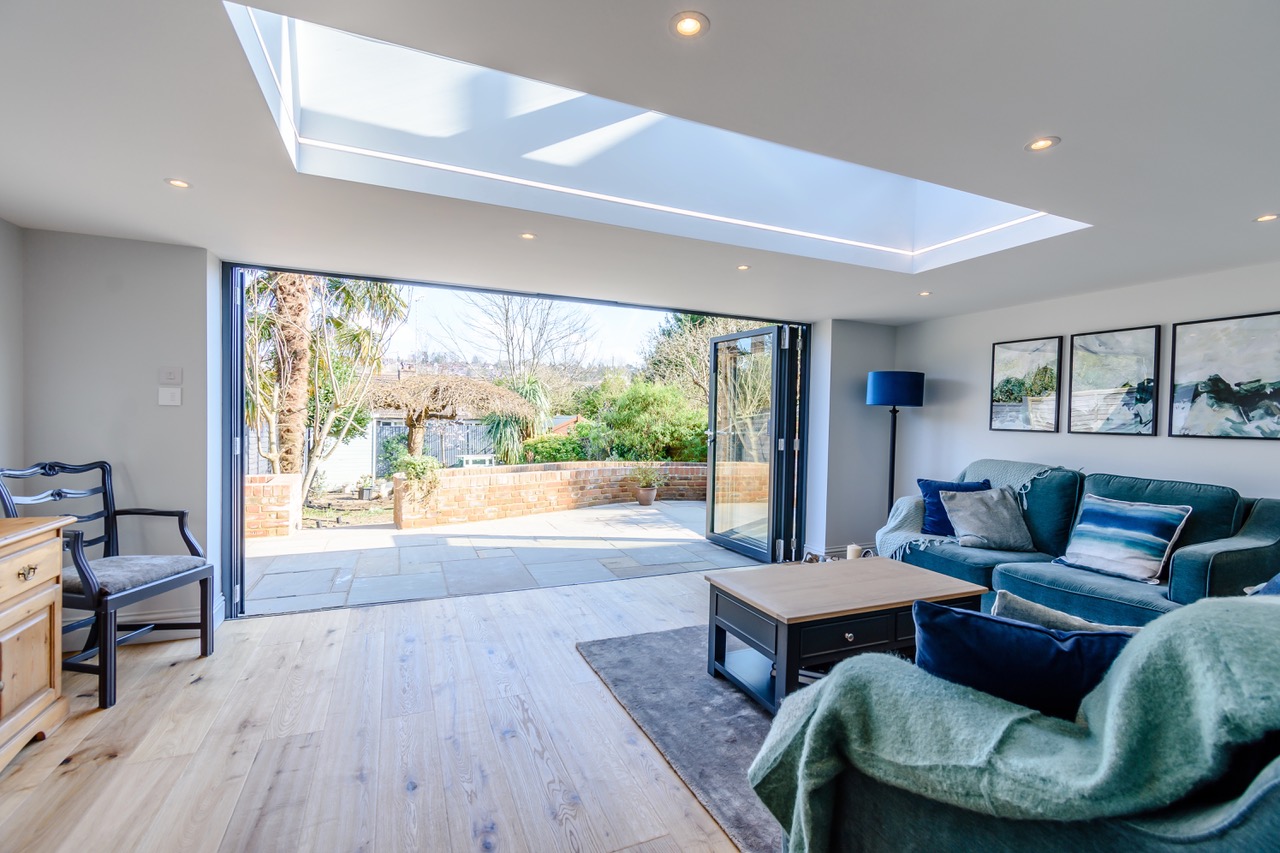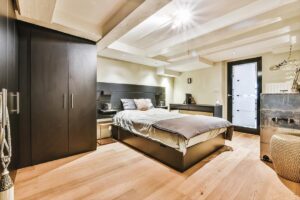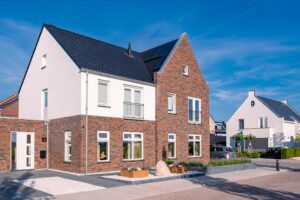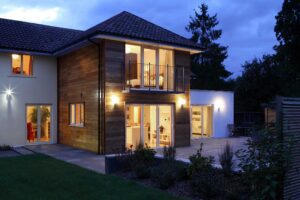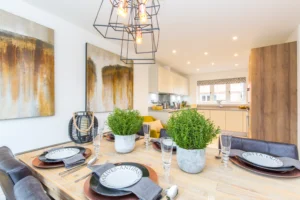Sigma Homes purchased the site with planning permission to construct two large detached houses but wasn’t happy with the internal layouts of the houses.
Our brief was to rearrange the room layouts to flow and work better as family homes, adjust the elevations to more convincingly resemble traditional farmhouse and barn-style buildings, and change the siting of the garages and houses to maximise the extensive gardens.
This process involved resubmitting a detailed planning permission after discussing it with the Planning Officer to establish that the proposed changes would significantly improve the original consent.
Planning permission was granted, and Building Regulations and Working Drawings packages were subsequently completed. DMS Architects worked with its close consultants to provide the structural design and energy assessments required to build the houses.
Traditional detailing, such as tile hanging, timber cladding, brick detailing, and using local materials where possible, have created an authentic farm-style set of buildings.
“ I have known David for a number of years having both worked together at Antler Homes. When I set Sigma Homes up I wanted one of its strengths to be the quality of the designs not just externally but internally and in particular how the space works.
I had no hesitation in asking David to help with this ambition as I knew he had the flair and skills to deliver what was needed whilst at the same time being conscious of both the practical and economic constraints.”
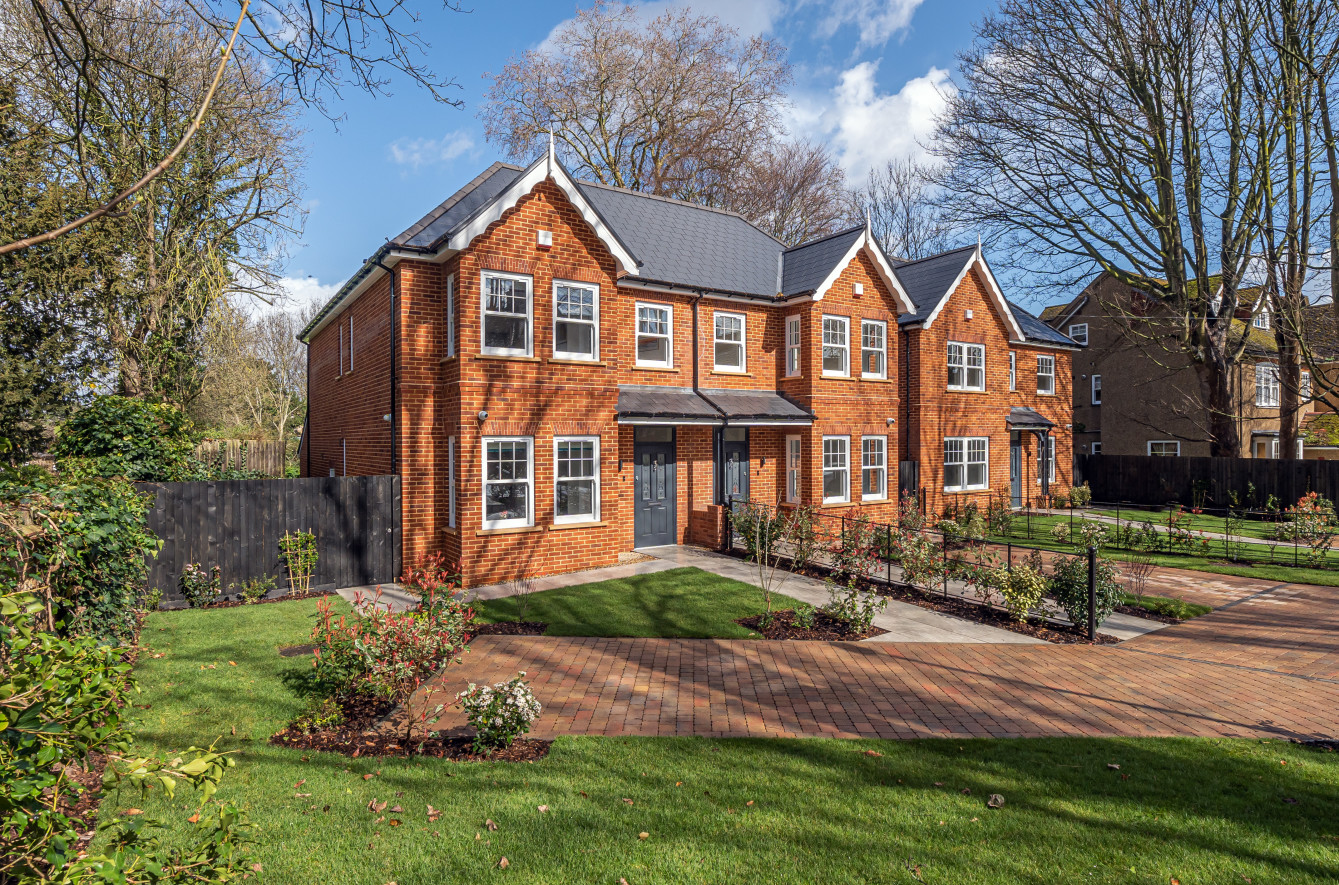
Talbot Road, Carshalton

Garden Level Redevelopment

Traditional New Build

Traditional New Build
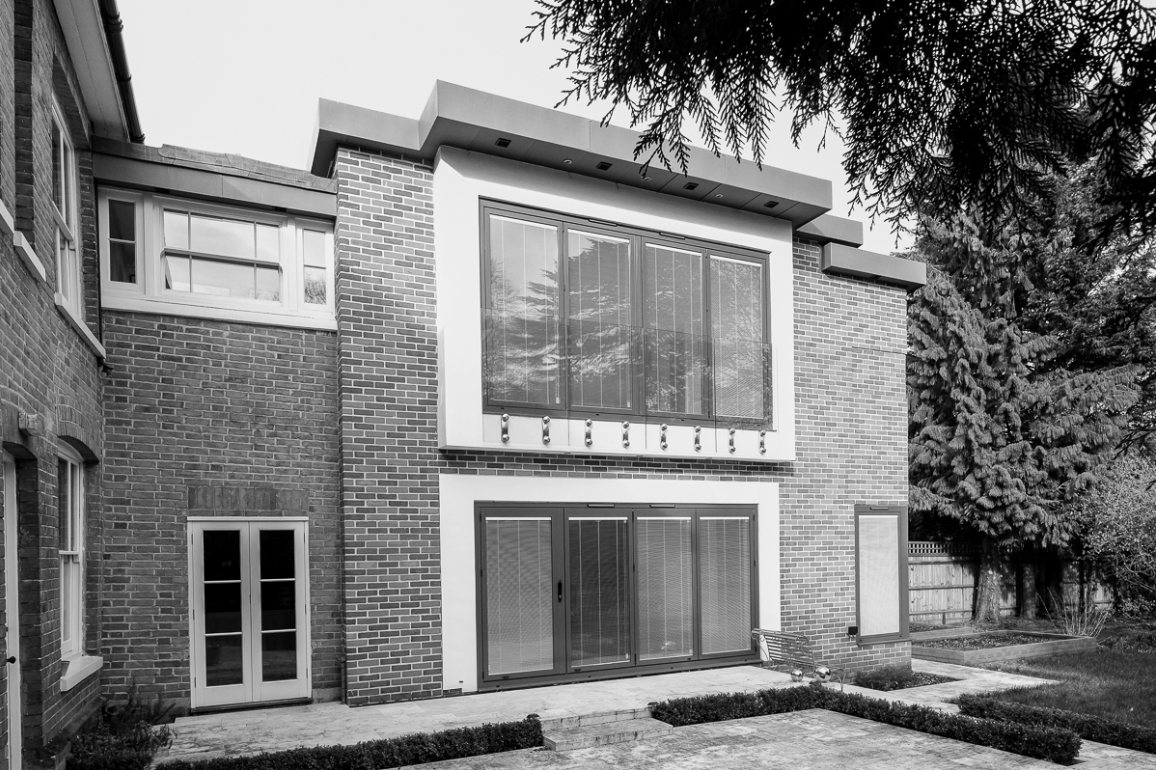
Contemporary Extension
Ready to design your dream home?
Architectual Design for Modern Living
DMS Architects specialises in crafting bespoke residential designs that reflect your unique vision and lifestyle. Whether you’re building a new home or undertaking a renovation, our experienced team delivers thoughtful, sustainable solutions that enhance your lifestyle.
From initial concept to final completion, we work closely with you to ensure every detail—be it layout, materials, or finishes—is tailored to your needs and aspirations.
At DMS Architects, we understand that your home is more than just a building; it’s a sanctuary, a place to connect, and a space to inspire.

