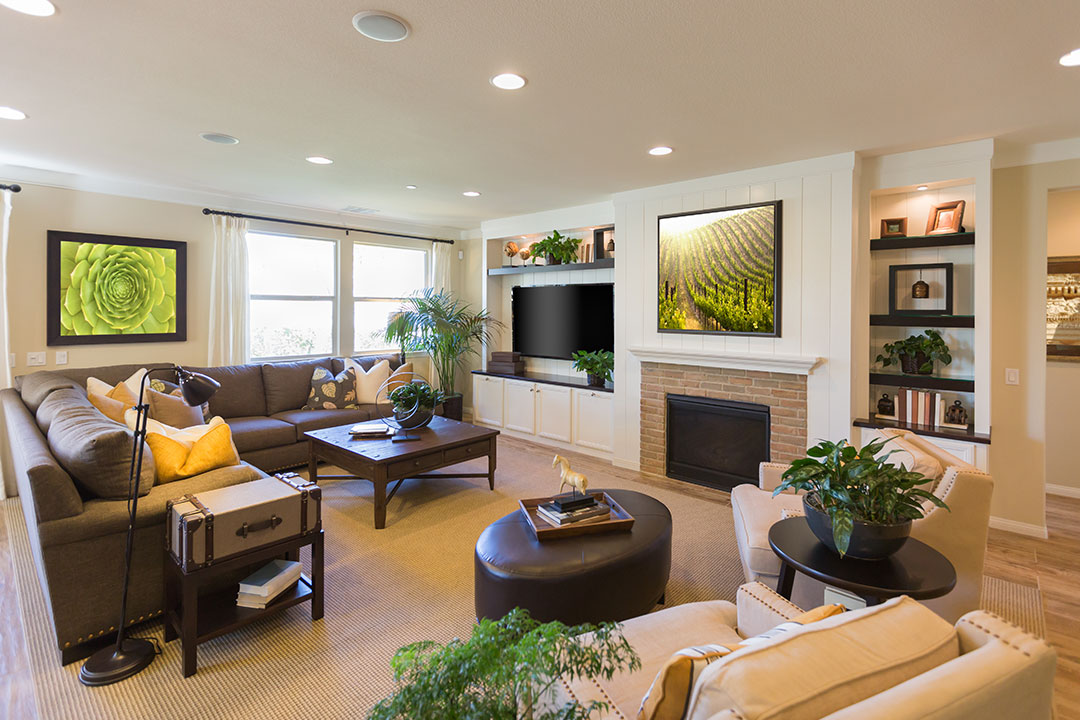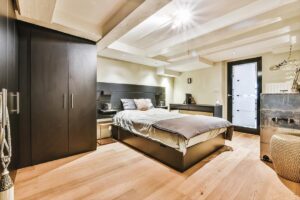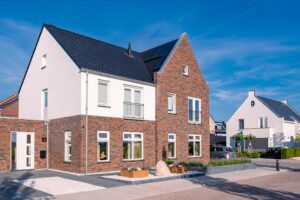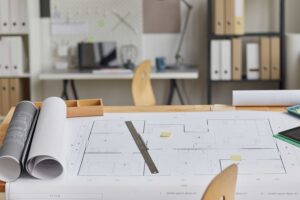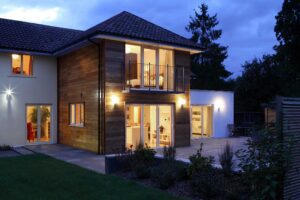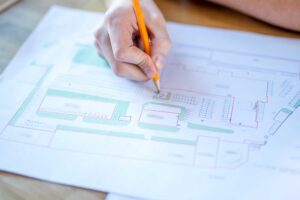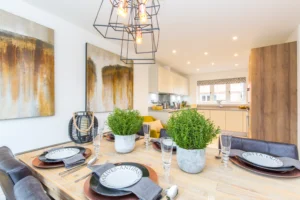The role of a residential architect goes beyond just creating and designing houses. It revolves around designing homes that cater to the occupants’ unique lifestyles and tastes, fostering a sense of comfort and belonging. This is where the nuances of residential architectural design truly come to the forefront.
In this blog, DMS Architects will unpack the essential design principles of residential architecture, outlining the factors that guide architects in creating functional, aesthetically pleasing homes.
We’ll delve into internal and external residential design practices, giving you some insight into what residential architectural design entails.

What is Residential Architecture Design?
Residential architecture design is the creation of living spaces that cater to the unique needs, lifestyles, and aesthetic preferences of the individuals or families who occupy them. It’s the discipline that transforms a house into a home.
At its heart, residential architecture is an intricate blend of creativity, functionality, sustainability, and sensitivity. The process takes the client’s vision and aspirations and transforms them into a tangible reality.
Residential architects design spaces that accommodate various aspects of day-to-day living, including privacy, social interaction, and leisure. The focus is not just on creating visually appealing homes but also delivering on practicality, feasibility, and long-term sustainability. This often involves creating versatile living spaces, thoughtful storage solutions, comfortable bedrooms, functional kitchens and bathrooms, and crafting meaningful connections to the outdoors.
The role of a residential architect is not confined to designing new-build homes alone. They frequently take on renovation projects or extensions, guiding homeowners to give their existing homes a fresh look, enhance functionality, or retrofitting them with modern, energy-efficient features.
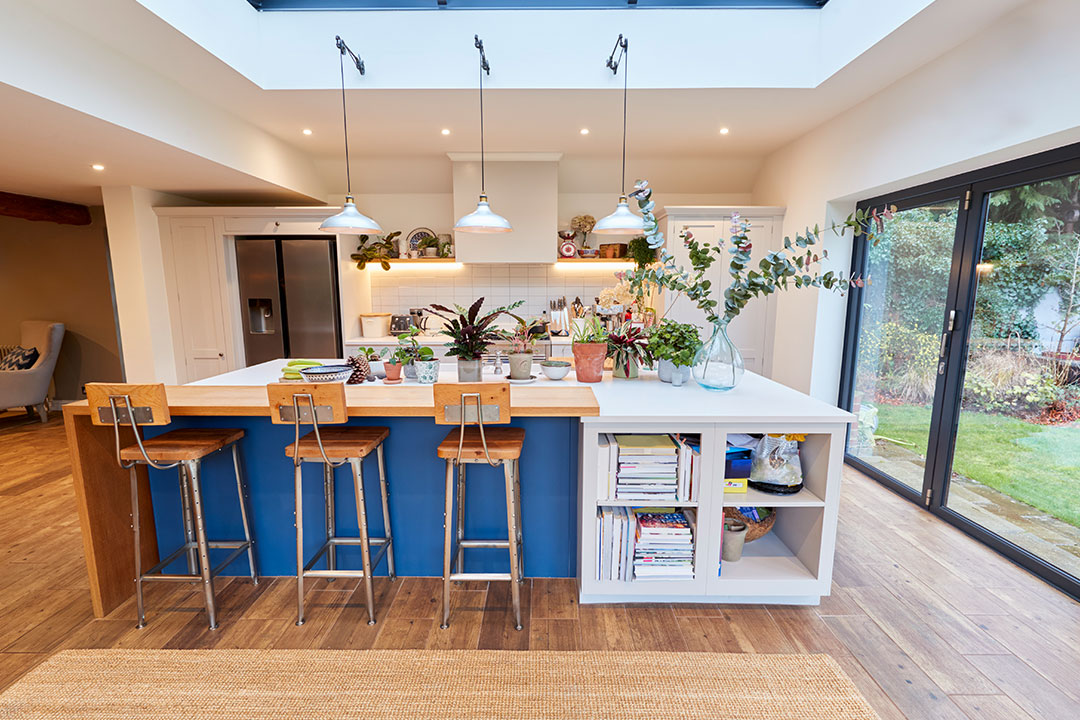
Internal Residential Architecture Design Principles
The interior layout and design of a residential space play a significant role in shaping the overall living experience. As residential architects, DMS Architects strives to design internal spaces that harmonise every element of the dwelling, keeping it functional, comfortable, and visually appealing. Here are the key principles we follow:
- Functionality and Flow: Efficient space planning is at the core of residential design. Arranging areas in a logical sequence ensures ease of use. Whether it’s making sure the kitchen is easily accessible from the dining area, or ensuring the bedrooms offer a sense of tranquillity, a home should reflect the inhabitants’ lifestyle and cater to their needs.
- Natural Light and Ventilation: A well-lit and well-ventilated space not only reduces energy consumption but also promotes a healthy and uplifting environment. The placement of doors, windows, and ventilation systems aims to maximise natural sunlight and airflow, significantly enhancing the quality of the internal environment.
- Storage Solutions: Smart and stylish storage solutions are an essential aspect of residential design. Built-in wardrobes, kitchen cabinets, and storage niches help maintain a clutter-free and aesthetically pleasing home while improving its functionality.
- Material and Colour Palette: The materials and colour scheme of a home significantly influence its atmosphere and aesthetic. Material choices should be durable, sustainable, and in line with the residents’ taste. The colour palette should set the right mood, complementing the materials used and enhancing the sense of space.
- Flexibility and Adaptability: Designing versatile spaces that adapt as a family grows or as its needs change is fundamental. For instance, a room could serve as both a study and a guest room, or open-plan areas can be partitioned when needed, giving residents the flexibility to reconfigure spaces according to their evolving requirements.
- Aesthetic Consistency: Achieving a consistent aesthetic throughout the home makes it feel unified and harmonious. This doesn’t mean everything must match, but a common thread in design elements or styles helps tie spaces together, creating a cohesive and comfortable living environment.
By bringing these principles together, DMS Architects designs beautiful, practical, and resilient internal spaces that truly make a house feel like a home.
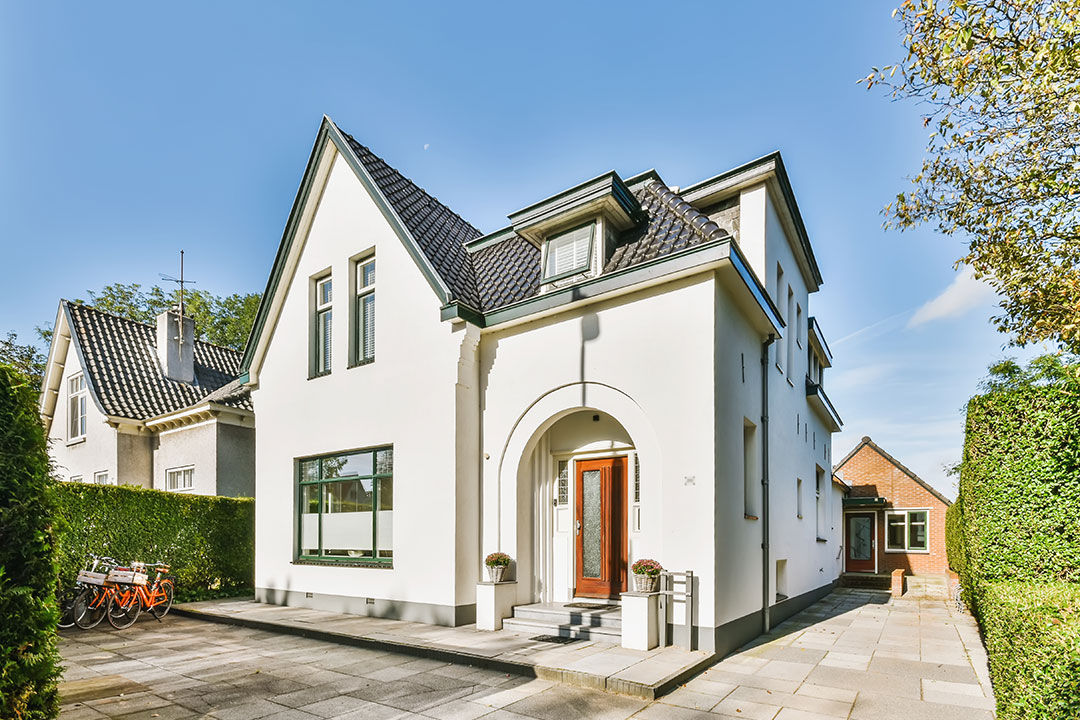
External Residential Architecture Design Principles
The external design of a residential property contributes significantly to first impressions. It forms the interface between the home and the wider world, and as such, is subject to a number of design principles:
- Contextual Design: The external design of a property should complement and respect its context, including the local climate, vernacular style, surrounding landscape, and architectural heritage. This might involve using local building materials, adapting designs for climate comfort, or incorporating design elements characteristic of the area.
- Functionality: Functionality isn’t limited to the interior; the exterior of a home should also serve a practical purpose. From providing shelter for parking to ensuring an accessible and inviting entrance, each element of the exterior needs careful planning to serve its intended function.
- Aesthetic Appeal: While aesthetics are often a matter of personal preference, there are universally accepted design principles that make a home visually pleasing. These include balanced proportions, symmetrical or intentionally asymmetrical forms, appealing colour combinations, and a harmonious blend of materials and textures.
- Outdoor Spaces: Designing outdoor spaces, such as patios, balconies, gardens, or rooftop terraces, adds value to a home. These spaces can serve various functions, including relaxation, entertainment, and gardening. They should be designed to offer privacy, comfort, and seamless transitions from indoor to outdoor living.
- Safety and Security: Good lighting, well-built and secure doorways, and the incorporation of security features, such as alarm systems and security cameras, are important considerations for home safety and security.
As residential architects with extensive experience, DMS Architects appreciates that external home design is an artful synthesis of these principles. Our goal is to design homes that not only look appealing but also function successfully and sustainably within their specific context.
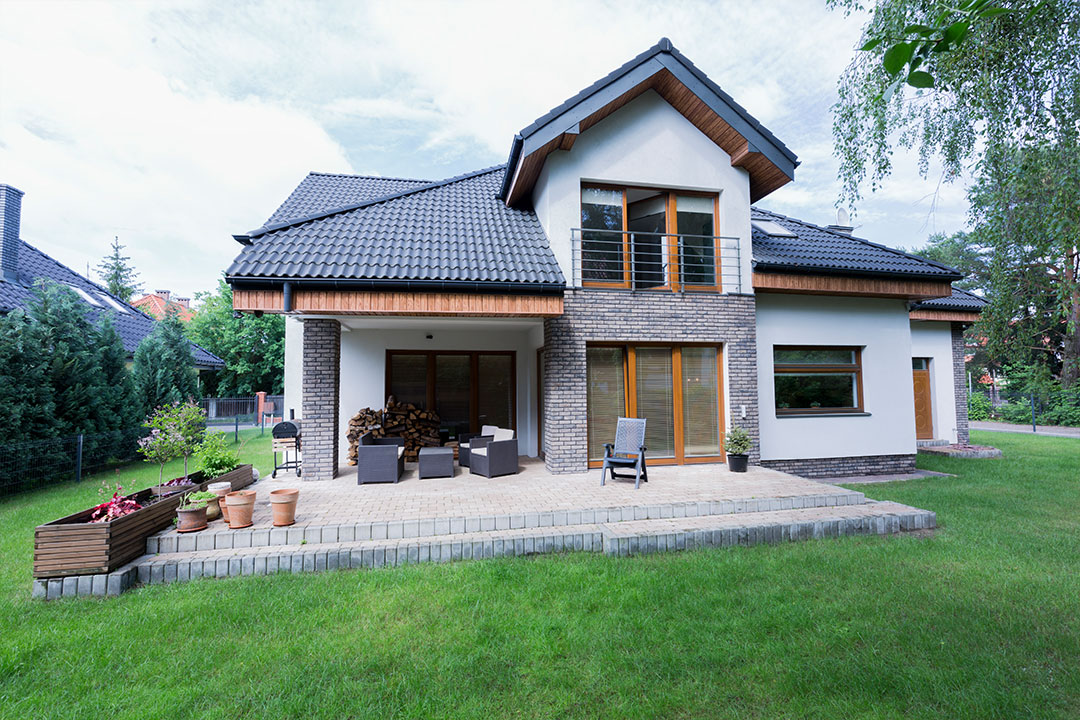
Why Should You Choose a Residential Property Architect?
Residential architects are experts in optimising spatial relationships both within the home and between the home and its surroundings. They ensure that interiors don’t just look aesthetically pleasing, but also function efficiently and flow naturally. Externally, they weave the home into its landscape, considering the views, climate, and neighbourhood context.
Sustainability is another outcome of architectural expertise. With growing awareness of our environmental impact, residential architects are increasingly focused on designing homes that are energy-efficient, reduce waste, and prioritise sustainable materials, helping homeowners lower their environmental footprint.
In this ever-changing world, residential property architects are indispensable in crafting homes that meet contemporary demands and stand the test of time. Whether designing a high-end luxury residence or a more modest family home, their expertise plays a pivotal role in shaping quality living spaces.
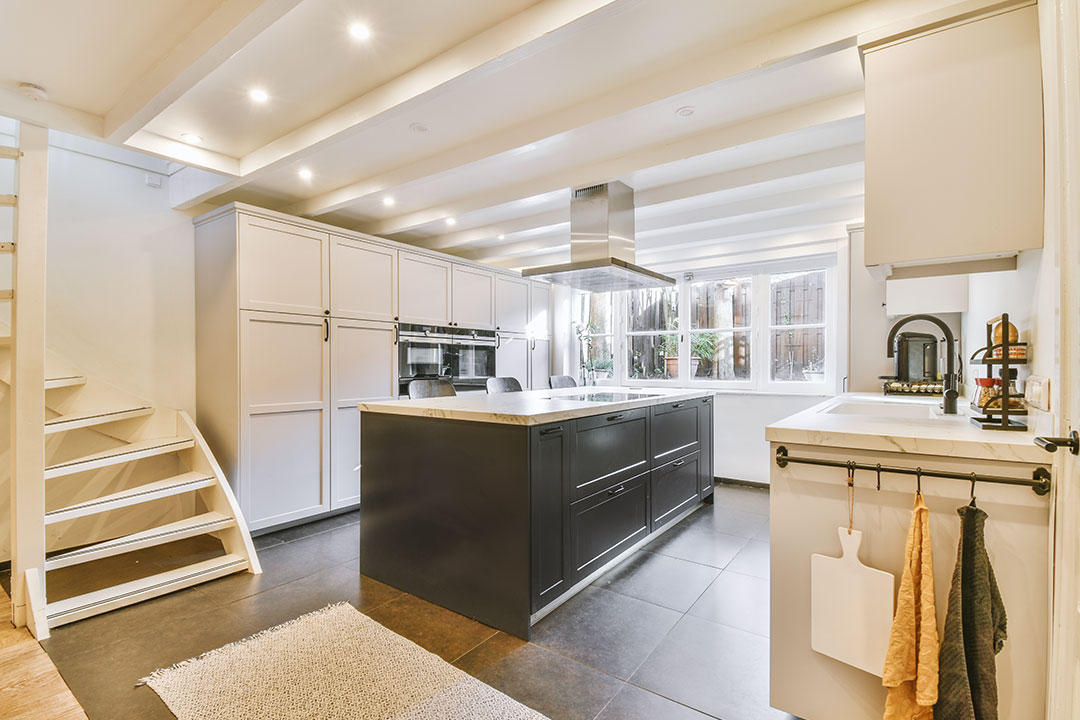
Why Choose DMS Architects for Residential Architecture Design
Choosing DMS Architects for your residential project means partnering with a team that has a solid track record, deep expertise, and an unwavering commitment to client satisfaction. We are not just designers of buildings; we shape the spaces that become the foundation for your lifestyle and the backdrop for your memories.
Our team of skilled architects, planners, and technicians works closely with our clients, understanding their aspirations, lifestyles, and unique personalities to deliver bespoke designs that reflect their vision.
Whether we’re designing a chic townhouse or a sprawling country estate, our focus remains on creating bespoke, functional, and aesthetically striking spaces that stand the test of time.

