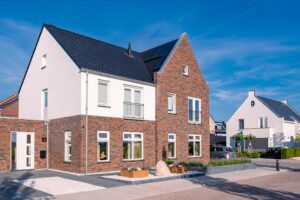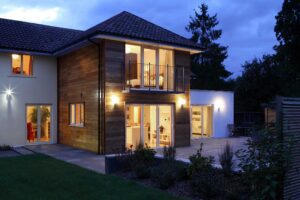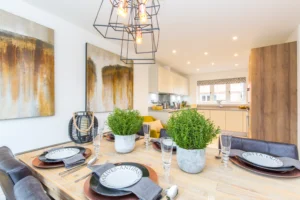Applying for planning permission can feel like a hurdle in the journey of extending, renovating, or building a home.
While many applications are approved, refusals do happen — often for reasons that could have been addressed earlier in the process.
Understanding the common pitfalls makes it much easier to prepare a strong application and avoid unnecessary delays.
Overlooking Local Planning Policies
Every council has its own planning framework that guides what is and isn’t acceptable. A proposal that ignores these policies is likely to be rejected.
This might include restrictions on height, building line, or overall scale.
How to avoid it: Research the relevant policies before submitting, or work with a professional who is familiar with local planning guidelines and can design within them.
Impact on Neighbours
Loss of light, overlooking windows, or a design that feels overbearing can all lead to objections — and ultimately refusal.
Councils have to balance your needs with the amenity of neighbouring properties.
How to avoid it: Consider sightlines, shading, and privacy early in the design. Simple tweaks like adjusting window positions or roof shapes can make a big difference.
Out of Character With the Area
Planners assess whether a proposal fits into its setting. If the design clashes with the character of the street, conservation area, or surrounding buildings, it can be turned down.
How to avoid it: Good design doesn’t mean copying neighbours, but it does mean respecting context. Using sympathetic materials or proportions helps new buildings sit comfortably within their environment.
Poor Quality Drawings or Lack of Detail
An application is only as strong as the information provided. Submitting unclear, incomplete, or inaccurate drawings can create confusion and undermine confidence in the project.
How to avoid it: Provide accurate, professional drawings that clearly communicate the proposal. Supporting documents like site plans, elevations, and design statements give planners a complete picture.
Highway and Access Concerns
If a proposal creates parking issues, unsafe access, or increased traffic concerns, it may be refused. This often applies to extensions near driveways or new-build proposals on constrained plots.
How to avoid it: Demonstrate how access and parking will be safely managed. Consider visibility splays, turning space, and whether extra parking provision is needed.
Environmental or Heritage Impact
Applications may be refused if they negatively affect protected trees, habitats, listed buildings, or conservation areas. These designations carry additional responsibilities.
How to avoid it: Check early on whether the site is subject to environmental or heritage protections. Sensitive design and consultation with the right specialists can prevent issues later.
Overdevelopment
Trying to squeeze too much into a plot is a common reason for refusal. Councils want to see that developments leave enough outdoor space, maintain balance with neighbouring properties, and don’t overwhelm the site.
How to avoid it: Be realistic about scale. A smaller, well-designed extension or building often delivers more usable, comfortable space than pushing the footprint to its limits.
Preparing a Strong Application
Planning permission is rarely just a tick-box exercise. Each application is judged on its merits, with careful consideration of how the design fits its setting and impacts the wider community.
By understanding the most common reasons for refusal — and addressing them proactively — you greatly increase the chances of success.











