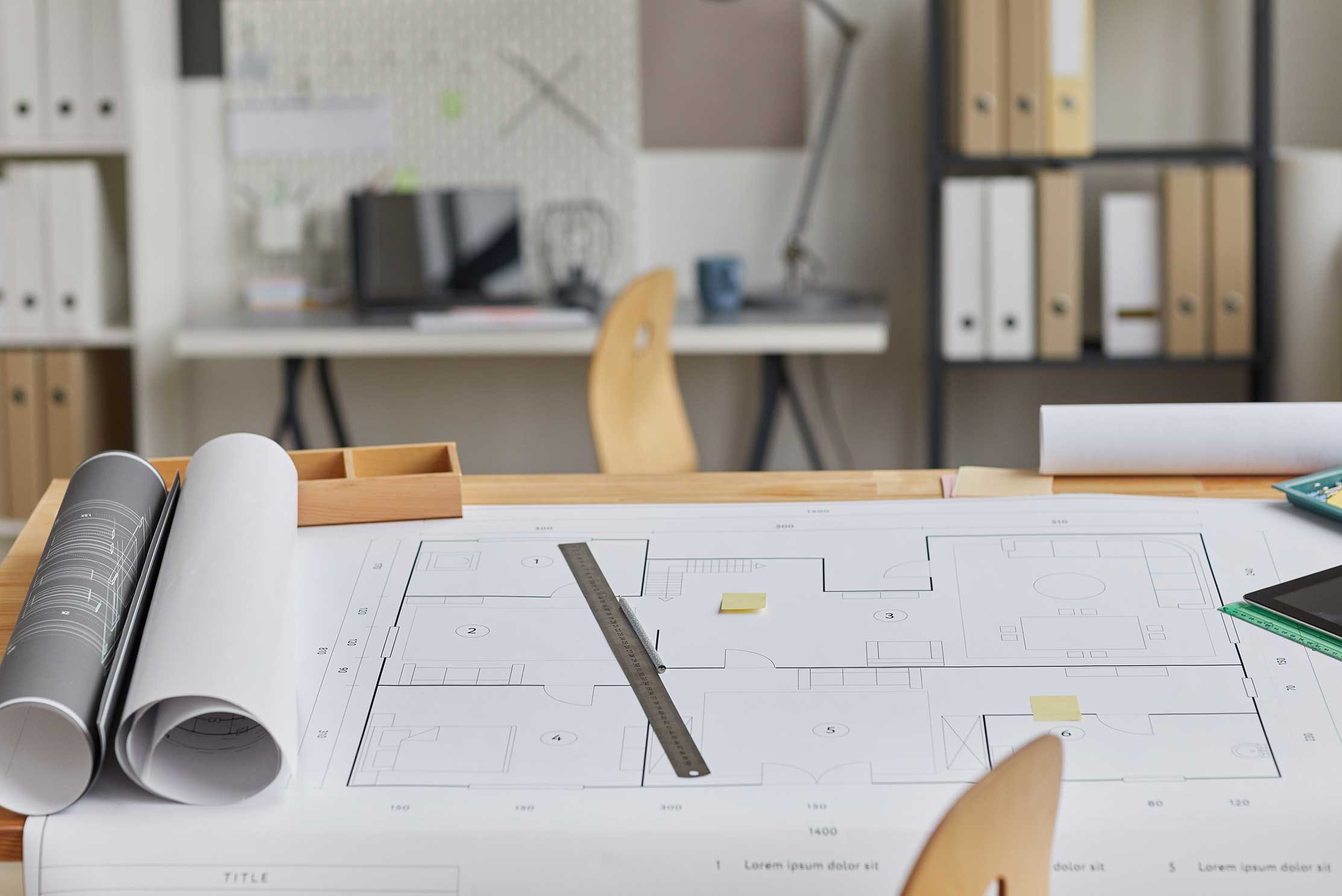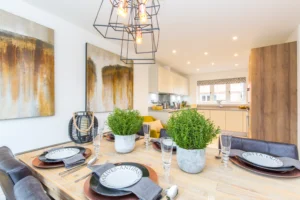A small extension might sound simple in theory — just a bit of extra space for a kitchen, a home office, or a utility room. But once you start digging into what’s required, you’ll find there are layers of design, permissions, and practicalities to think about.
That’s where the question arises: do you actually need an architect for something that feels relatively modest?
Why an Extension Isn’t Always “Small”
Adding a few square metres can change the way the whole home works. Even a compact kitchen extension affects the flow between rooms, the amount of natural light, and how people move around the space day to day.
Without careful design, what seems like a straightforward project can quickly feel cramped, dark, or awkward once it’s built.
An architect brings the bigger picture into focus. They look beyond the footprint and think about how your new space integrates with the existing house, the garden, and the character of the property.
Planning and Permissions
One of the trickiest parts of a small extension is understanding whether it falls under permitted development or if you’ll need planning permission. Even when planning isn’t required, building regulations always apply. Missing a detail here could cause delays or costly changes later.
A good local architect like DMS is used to navigating these requirements. They can assess the site, prepare accurate drawings, and submit the right documents to local authorities. That support saves a lot of back and forth, while making sure everything is compliant.
Making the Most of the Space
Small extensions work best when every square metre earns its keep. Thoughtful design can:
- Bring more natural light into the house with roof glazing or large openings.
- Improve energy efficiency with insulation and sustainable materials.
- Create flexible layouts that adapt as your needs change.
These touches don’t always cost more, but they do require experience to get right. A good architect can spot opportunities you might not see — like shifting a wall slightly to improve flow, or adjusting window placement to reduce overheating.
Keeping Budgets on Track
Budget is often the reason people hesitate to involve an architect in a smaller project. But design problems left unsolved at the start usually cost much more to fix on site.
Architects provide clear drawings and specifications that builders can price accurately, reducing the risk of surprises during construction. They can also advise on where to invest and where to save, so you get the most from your spend.
When It Might Not Be Necessary
There are situations where you might not need an architect’s input. A very simple extension — like a basic porch or utility lean-to — could be handled directly by a builder, especially if it falls clearly within permitted development rights. That said, even in these cases, a quick consultation can give reassurance that nothing important is overlooked.
The Value of Expert Guidance
Ultimately, the decision comes down to how confident you feel about managing design, permissions, and construction details on your own.
A small extension is still a permanent change to your home, and mistakes can be difficult to undo. Involving an architect isn’t just about drawings — it’s about making sure the end result is well thought-out, legal, and adds real value to your property.











