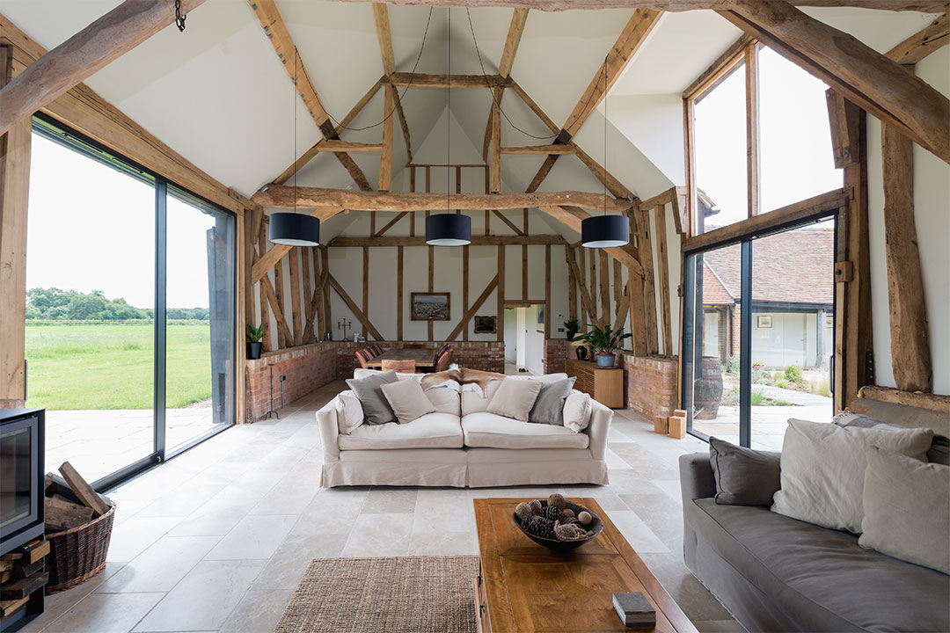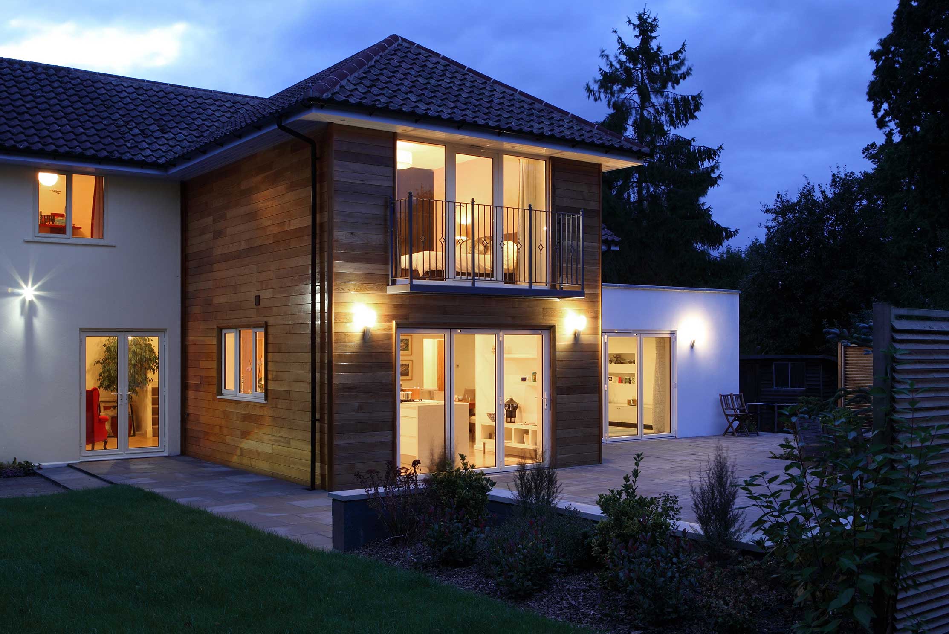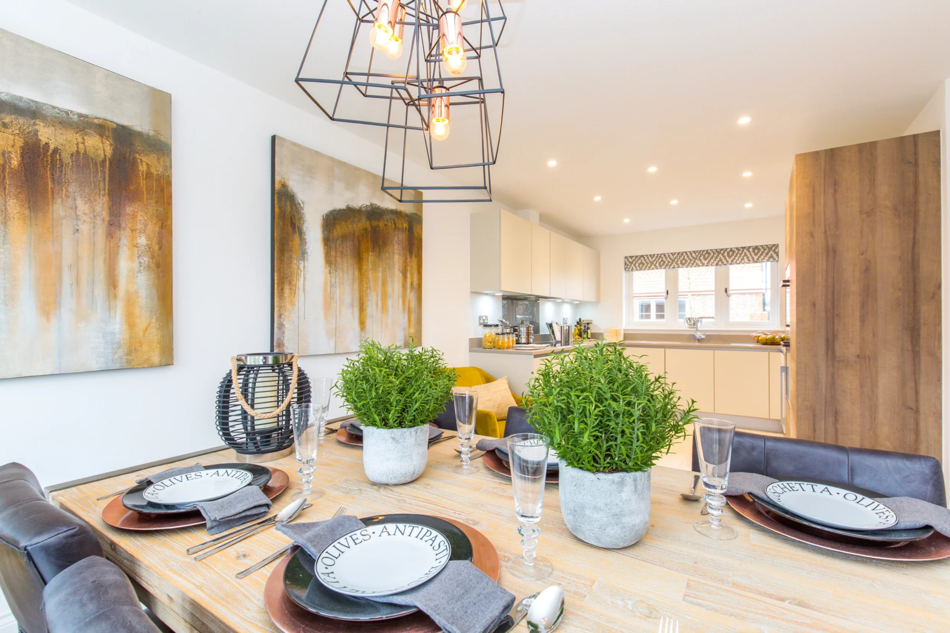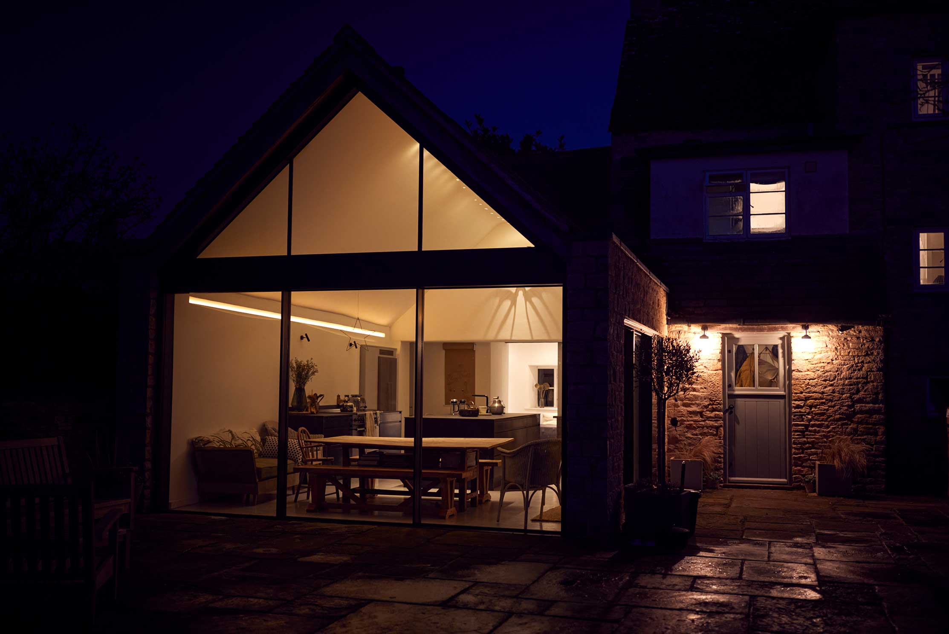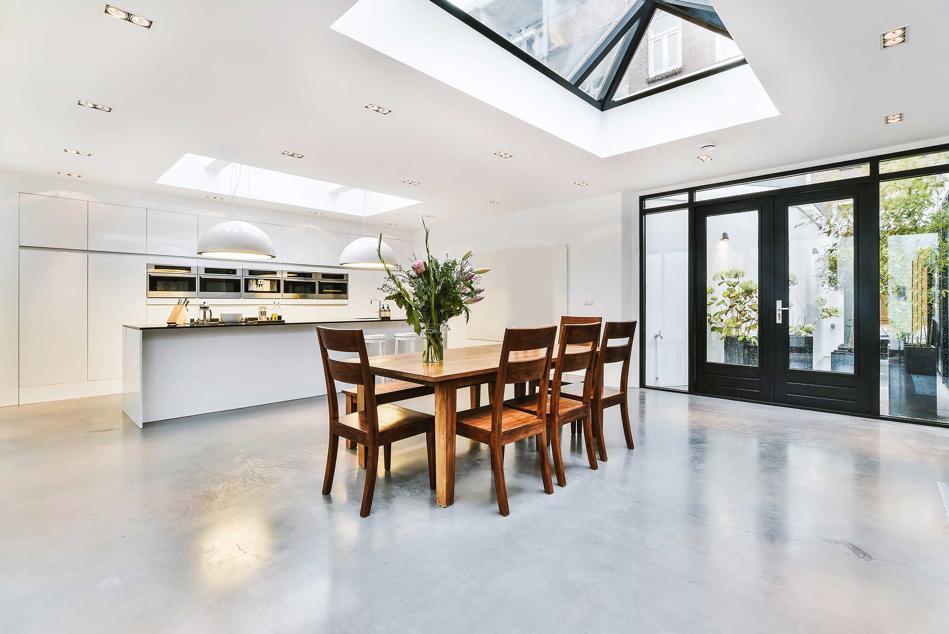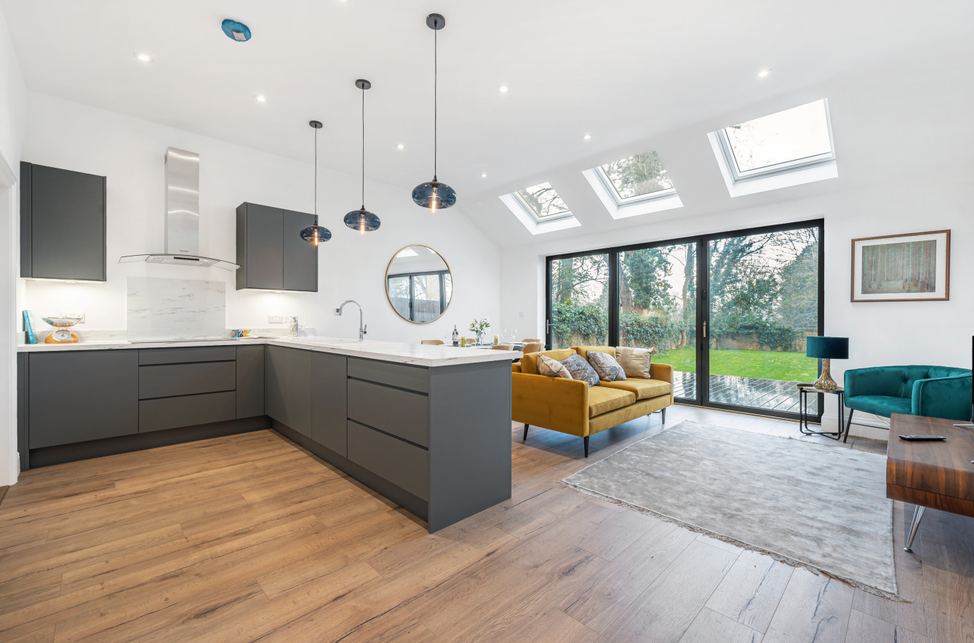Following updates to permitted development rights under Class Q, significant changes have been made to the conversion of agricultural buildings into residential dwellings.
If you’re considering a barn conversion, understanding these rules is crucial.
This guide provides insights into the latest updates, eligibility criteria, challenges, and best practices to ensure your project’s success.
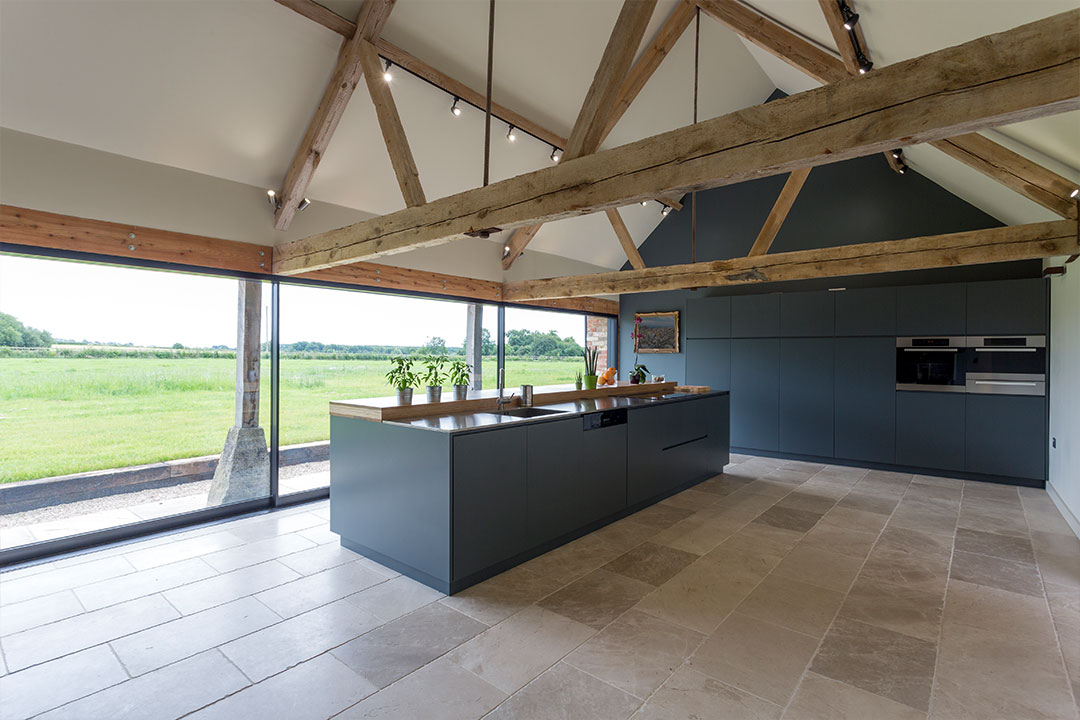
What is Class Q Permitted Development?
Class Q permitted development allows landowners to convert agricultural buildings into homes without requiring full planning permission. Unlike traditional planning applications, which can be lengthy and complex, Class Q automatically grants approval if your project meets specific criteria.
However, this does not mean there are no requirements or restrictions—each application must still comply with planning guidelines and building regulations.
Class Q conversions provide an excellent opportunity to repurpose existing structures, offering a cost-effective and efficient route to residential development.
However, securing approval requires careful planning and a clear understanding of the criteria and constraints involved.
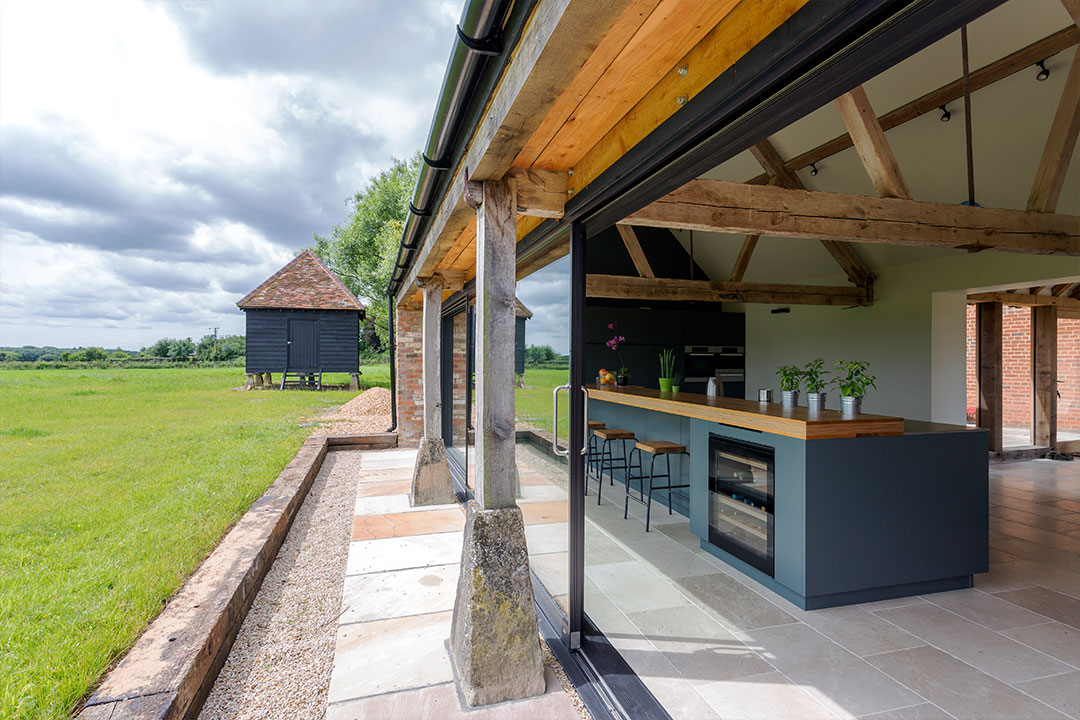
Class Q Planning Consent: Eligibility Criteria for a Barn Conversion
To qualify for Class Q permitted development rights, your barn conversion must meet the following conditions:
- The barn must have been used for agricultural purposes on or before 20th March 2013.
- A single agricultural unit can be converted into a maximum of five dwellings.
- The building’s structural integrity must allow conversion without significant rebuilding.
- The conversion must not exceed height or floor space restrictions.
- The site must not be in designated areas such as National Parks, Areas of Outstanding Natural Beauty (AONB), conservation areas, or Sites of Special Scientific Interest (SSSI).
With recent updates in 2024, some elements of Class Q have changed. While the new rules generally increase the potential for barn conversions, they also impose stricter limits on individual dwellings. Notably, the maximum floor space of a single dwelling has been reduced from 465m² to 150m².
If you’re unsure whether your project qualifies under the revised criteria, consulting with an experienced architectural firm such as DMS Architects can provide clarity and guidance.
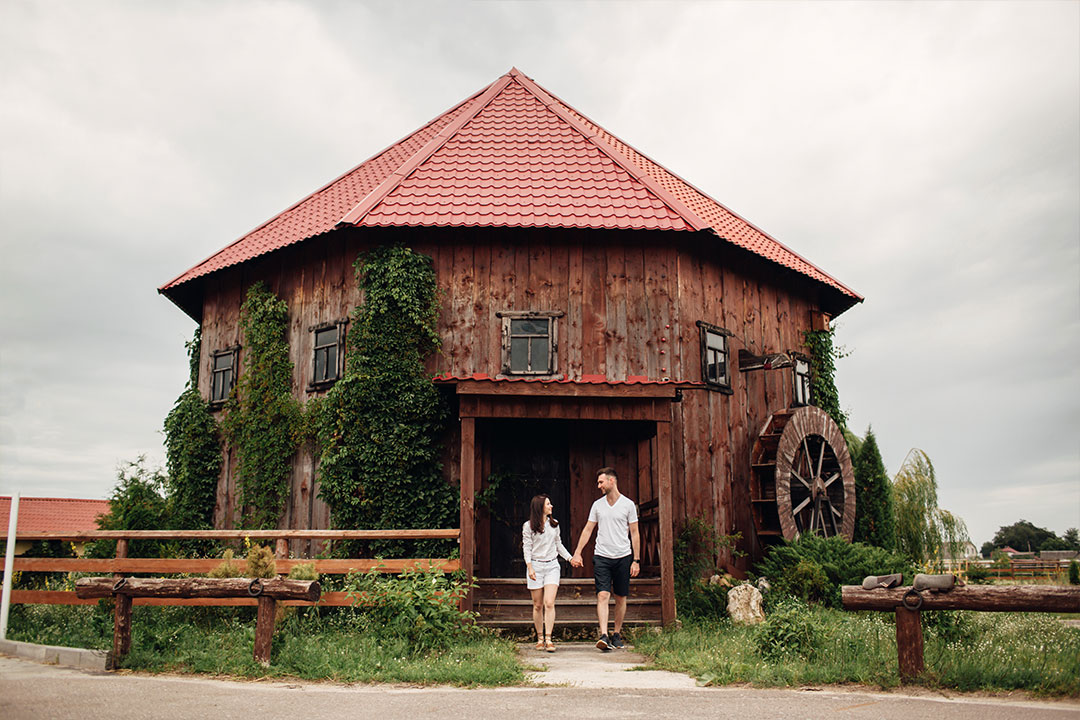
Key Changes to Class Q in 2024
In May 2024, amendments to the Town and Country Planning Act introduced several changes designed to make barn conversions more accessible for landowners. The main updates include:
- Increased scope of eligibility: Agricultural buildings that have not been used for farming can now qualify for conversion.
- More conversions per project: The maximum number of buildings that can be converted under a single project has increased from five to ten.
- Greater flexibility for extensions: Single-storey extensions can now be up to 4 metres high.
- Expanded total floor space: The overall project floor space allowance has increased to 1000m².
- Improved infrastructure allowances: Upgrades to windows, doors, roofing, insulation, and drainage are permitted, with a 0.2-metre protrusion allowance.
- New access requirements: The site must have a suitable and specified connection to a public highway.
- Stricter limits on individual dwellings: The maximum size of a single dwelling has been reduced from 465m² to 150m².
These changes mean that while more buildings can now be converted, the size of each individual unit is more restricted. This is designed to encourage multiple smaller homes rather than a few large dwellings.
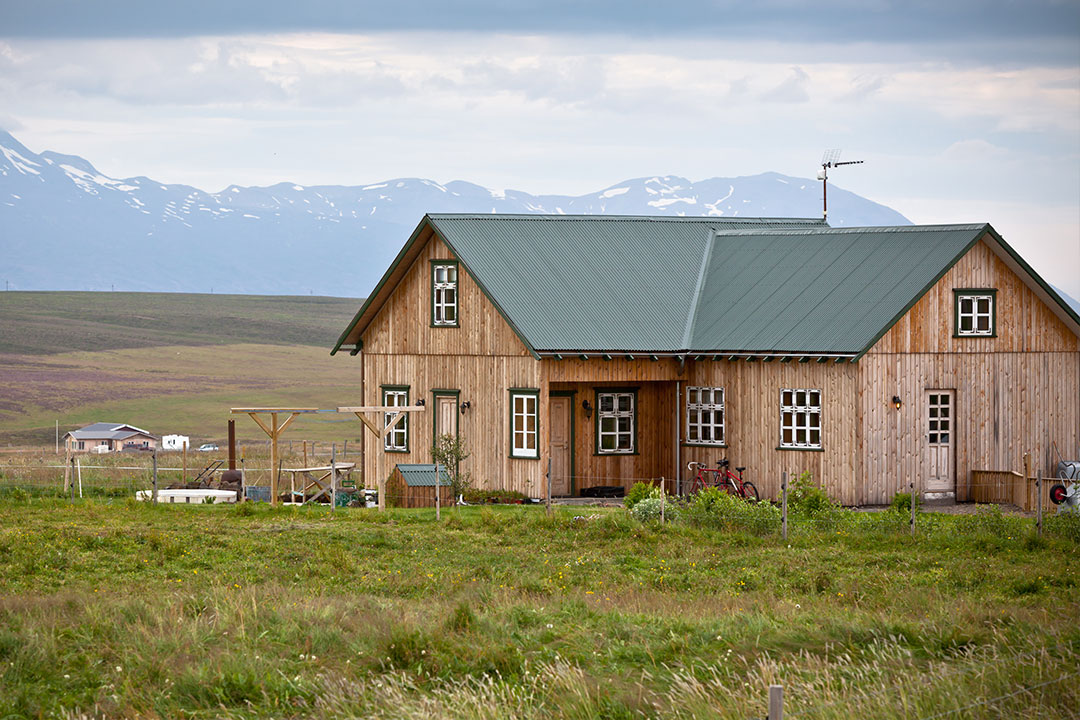
How to Overcome Challenges in the Class Q Approval Process
Although Class Q removes the need for full planning permission, the approval process can still present challenges. To improve your chances of success, consider the following steps:
- Conduct a Pre-Application Assessment
- Reviewing the suitability of your barn before submitting an application can help identify potential issues early.
- Work with an architect to ensure your proposal aligns with the latest Class Q criteria.
- Work with an Architectural Consultant
- Firms like DMS Architects specialise in barn conversions and can provide expertise on design, planning, and building regulations.
- Ensure Compliance with Local Planning Policies
- Even though Class Q is a national policy, local planning authorities may have specific interpretations or requirements.
- Being aware of regional considerations can prevent unexpected rejections.
- Prepare for Objections and Appeals
- If local authorities or neighbours raise concerns, having a well-prepared response can make a difference.
- Clearly demonstrate how your project meets all Class Q criteria.
- Provide Detailed Documentation
- Applications with insufficient detail are more likely to be rejected.
- Ensure your submission includes structural reports, design proposals, and evidence of agricultural use.
Why Might a Class Q Application Be Rejected?
Even if your barn meets many of the Class Q criteria, there are still circumstances in which an application may be refused. Common reasons for rejection include:
- The barn is not structurally sound, making it unsuitable for conversion.
- The location is deemed unsuitable, particularly if it falls within protected areas such as AONBs or conservation zones.
- The development would negatively impact the environment, disrupting local ecosystems or landscapes.
- The project does not comply with Class Q limitations, such as exceeding floor space or height restrictions.
- Insufficient supporting documents, such as missing structural assessments or planning justifications.
- The conversion would significantly disrupt the surrounding community, leading to objections from local residents or authorities.
Get Professional Guidance for Your Barn Conversion
If you are considering a Class Q barn conversion, seeking professional guidance can make all the difference in ensuring a smooth and successful project.
As local architects, we have extensive experience in barn conversions and can help navigate the complexities of permitted development rights, design considerations, and structural requirements.
For expert advice and planning support, get in touch with DMS Architects today.

