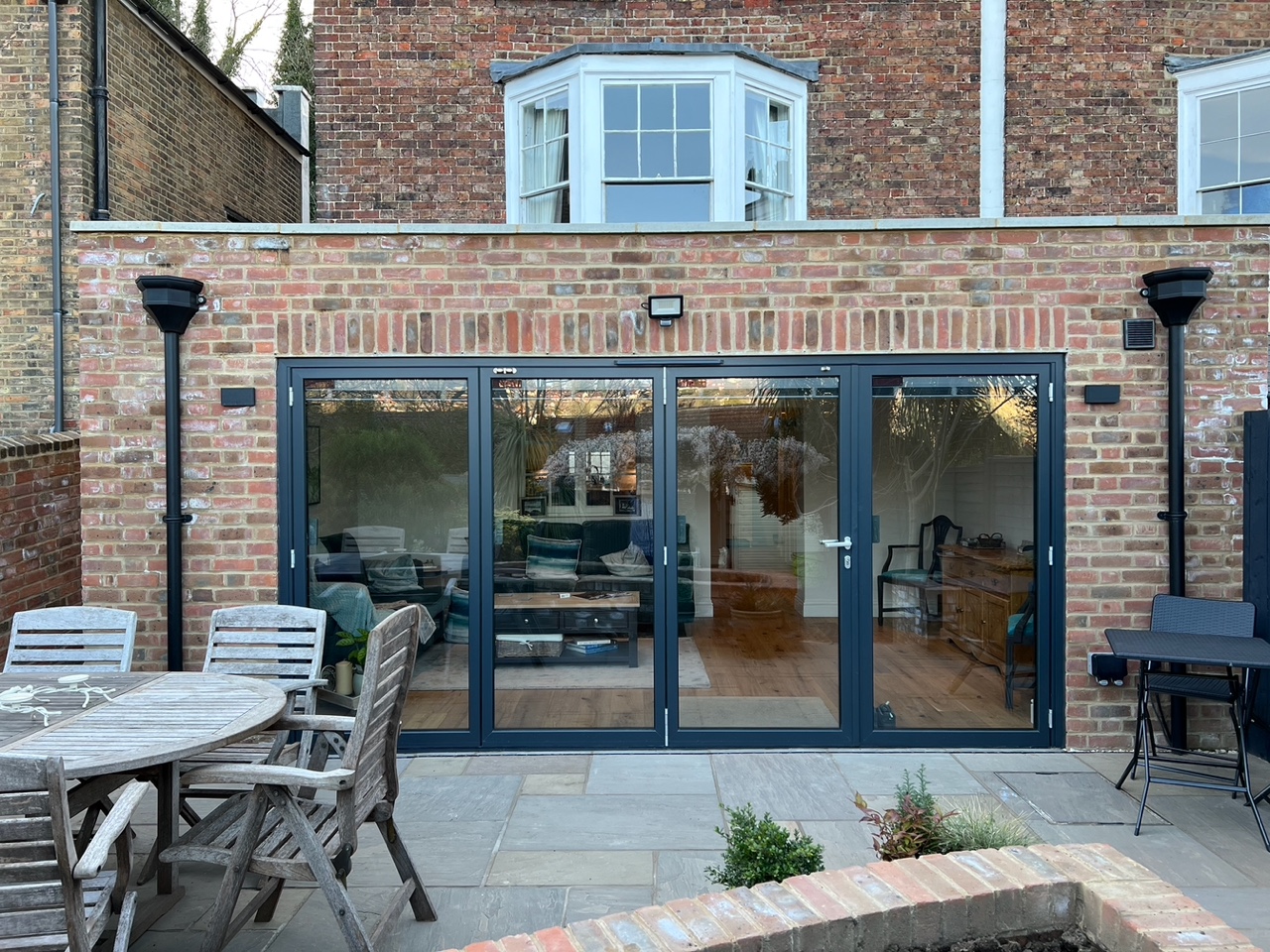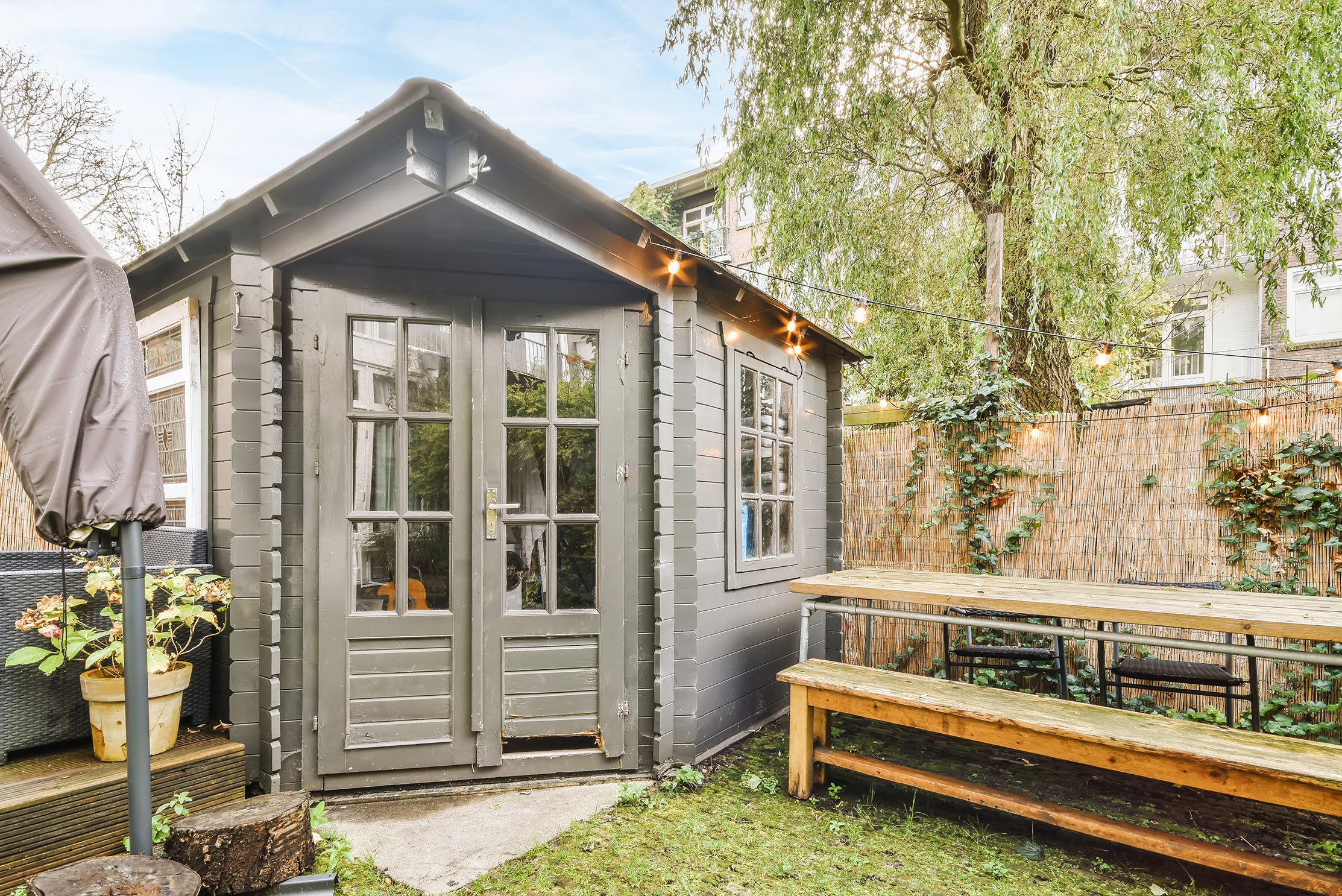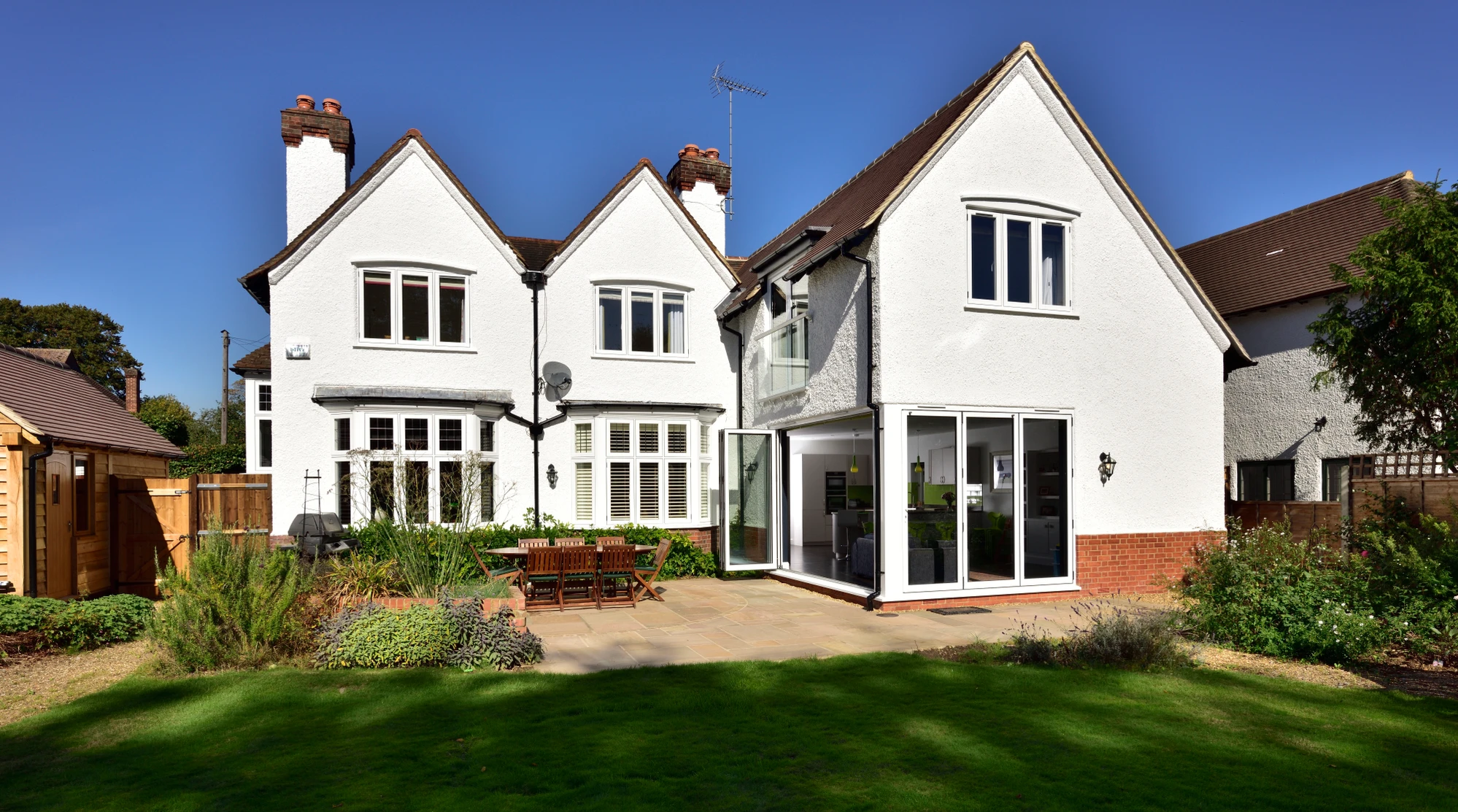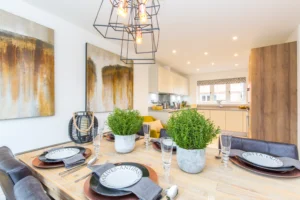Quick disclaimer: Planning rules and permitted development rights can change depending on your local council and national regulations. We’ve outlined a general guide that may not apply to every home.
If you’re unsure about your project, want to check the latest guidance, or need advice from a residential architect, we’re here to help.
When you’re planning changes to your home—whether it’s a loft conversion, garden room or a single-storey extension—one of the first things to work out is whether planning permission is required.
Some projects fall under what’s known as Permitted Development (meaning you can proceed without applying), while others will need formal approval from your local authority.
To help you get a clearer picture, we’ve broken down a few common home improvements and outlined the situations where permission is usually needed—and when it might not be.

Loft Conversions
Loft conversions are a popular way to add usable space without extending your home’s footprint—and in many cases, you won’t need planning permission.
✅ Planning permission usually isn’t required if:
- The extra volume is under 40m³ for terraced houses, or 50m³ for semis and detached homes.
- The new roof structure doesn’t extend beyond the existing front slope.
- The ridge height stays the same as the original roof.
- Side-facing windows are obscure-glazed and non-opening (unless they’re 1.7m above floor level).
⚠️ You’re likely to need permission if:
- You live in a flat, maisonette, or conservation area.
- You’re adding dormers facing the road.
- The design alters the roof shape significantly.
Even without planning permission, lofts still need to meet Building Regulations. We’ll help you ensure that things like fire safety, insulation, and structure are properly covered.

Single-Storey Rear Extensions
Extending to the rear of your home is one of the most straightforward ways to gain more living space. Many of these projects fall under Permitted Development rights—but only if certain limits are met.
✅ You can usually build without planning permission if:
- The extension extends no more than 3 metres from the rear wall (4 metres for detached homes).
- The overall height is under 4 metres.
- The materials are similar in appearance to your existing house.
- The extension doesn’t cover more than 50% of your garden.
⚠️ Permission may be needed if:
- You’re planning to extend beyond the standard depth (up to 6 or 8 metres may be allowed under the Neighbour Consultation Scheme).
- Your home is in a conservation area or subject to planning conditions.
- The design includes balconies, raised decking, or side-return wraparounds.
If we’re working with you on an extension, we’ll help you understand where the limits are and how best to design within them—or support a full application if needed.
Two-Storey Extensions
Adding an upper floor to an extension can transform your home—but these projects almost always require planning permission due to their scale and potential impact on neighbours.
⚠️ Planning permission is usually needed if:
- The extension comes within 7 metres of your rear boundary.
- It alters the front elevation or faces the road.
- It’s likely to overshadow or impact neighbouring properties.
- You’re opting for a design that’s noticeably different from your existing home.
Two-storey extensions need careful design and a strong planning submission. We take care of the whole process—from drawings and layouts to liaising with planners—to give your application the best chance of approval.

Garden Rooms and Outbuildings
Garden rooms are increasingly popular—whether for working from home, creating a hobby space, or setting up a gym. Most can be built without planning permission, depending on their use and size.
✅ Planning permission is usually not required if:
- The structure is single-storey and no higher than 2.5m (if within 2m of the boundary).
- It doesn’t take up more than half your garden space.
- It’s not intended as a separate home or bedroom.
⚠️ You’ll likely need permission if:
- You’re creating living accommodation or an annexe.
- The structure exceeds 2.5m in height near a boundary.
- You live in a listed building or designated area.
We can advise you on design, placement, and building regulations—even for simple, standalone spaces. If your garden room needs permission, we’ll handle the application for you.

Garage Conversions
Turning an unused garage into a habitable space is one of the quickest and most cost-effective ways to add room—often without needing planning approval.
✅ You usually won’t need permission if:
- It’s an attached garage.
- You’re only changing the internal layout.
- There’s no major impact on the external appearance.
⚠️ Planning permission may be needed if:
- The garage is detached and you’re creating a self-contained unit.
- Your property has planning conditions that protect parking spaces.
- The front elevation is being significantly altered (e.g. replacing a garage door with a window).
We’ll check any planning constraints and advise you on the most efficient way to convert your garage without delay or complications.

Porches
A small front porch can offer extra storage, shelter, or a bit of visual character—often without any formal permission.
✅ Covered by Permitted Development if:
- The porch is no taller than 3 metres.
- It’s under 3m² externally.
- It’s at least 2 metres from any boundary facing a road.
⚠️ You’ll need permission if:
- The porch is unusually large or wraps around your house.
- Your property is listed or in a conservation area.
- It changes the appearance of the building significantly.
Not sure where your design falls? That’s what we’re here for. We’ll make sure your plans stay compliant—or help you with the planning application if needed.
Planning Permission vs Building Regulations
It’s common to confuse planning permission with Building Regulations, but they serve different purposes.
- Planning permission is about what you’re allowed to build.
- Building Regulations are about how it’s built—ensuring safety, structural integrity, insulation, drainage, and more.
Even if you don’t need planning permission, you’ll almost certainly still need Building Regulations approval. We manage this alongside the design process to keep everything smooth and stress-free.
Let’s Take the Guesswork Out of It
Planning rules can be complex, but they don’t have to be overwhelming. Whether you’re converting your loft, extending your home, or adding something new to your garden, we’re here to help you understand what’s possible.
Every home is unique, so get in touch if you’re unsure what applies to your property. We’ll guide you through it and ensure you’re on the right track before any work begins.












