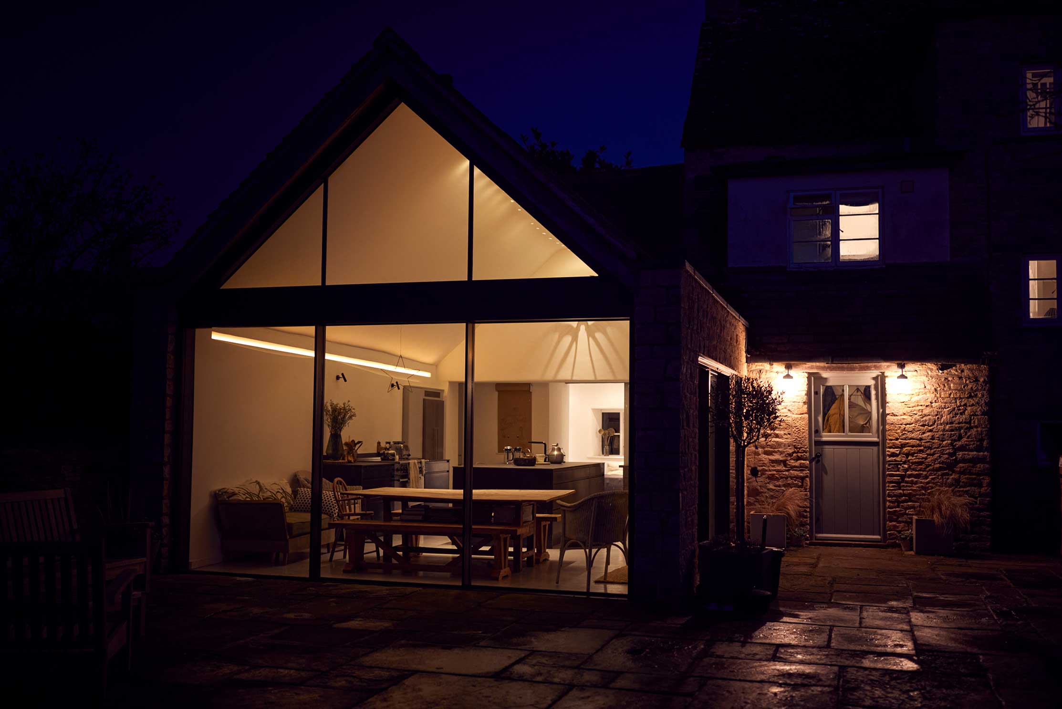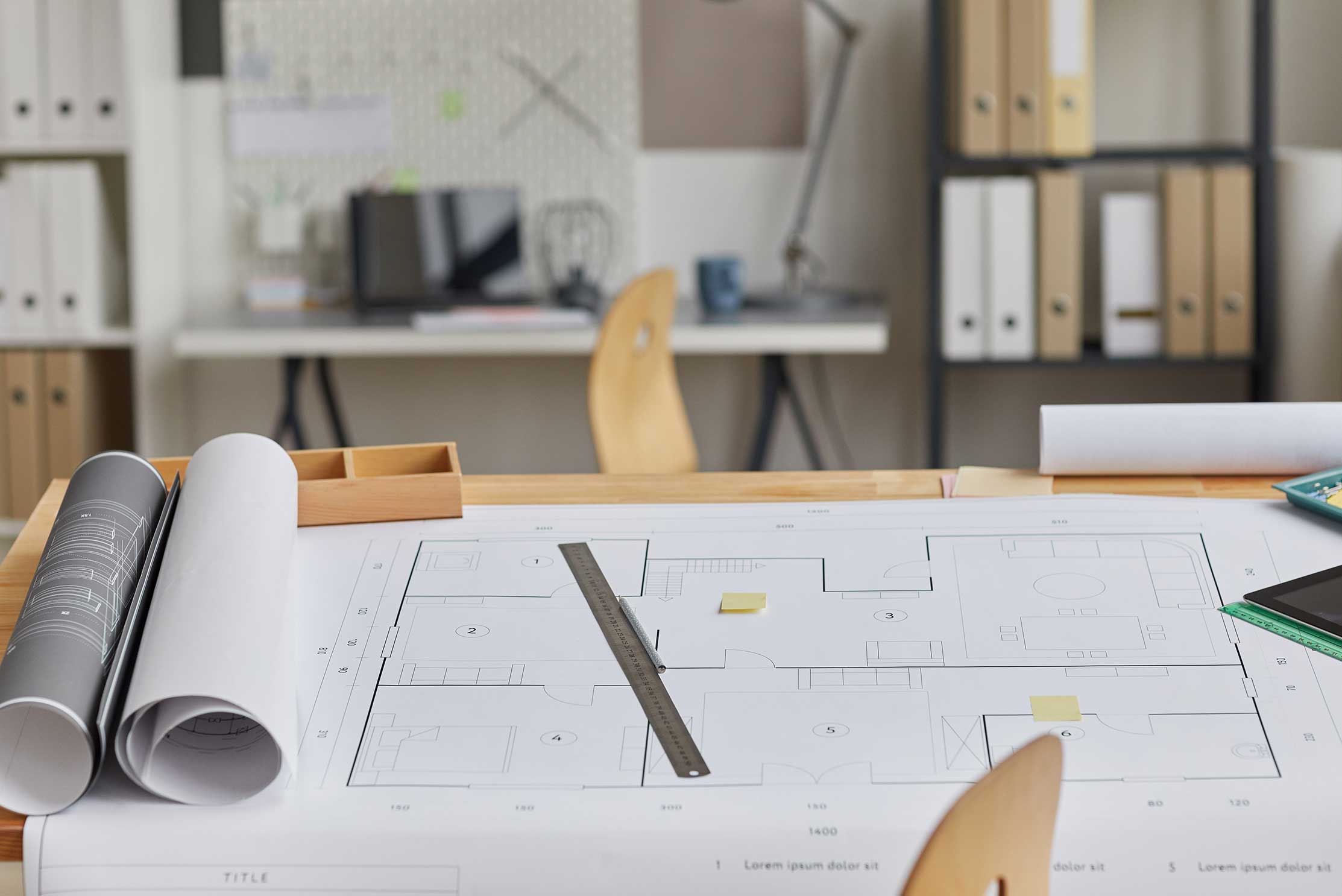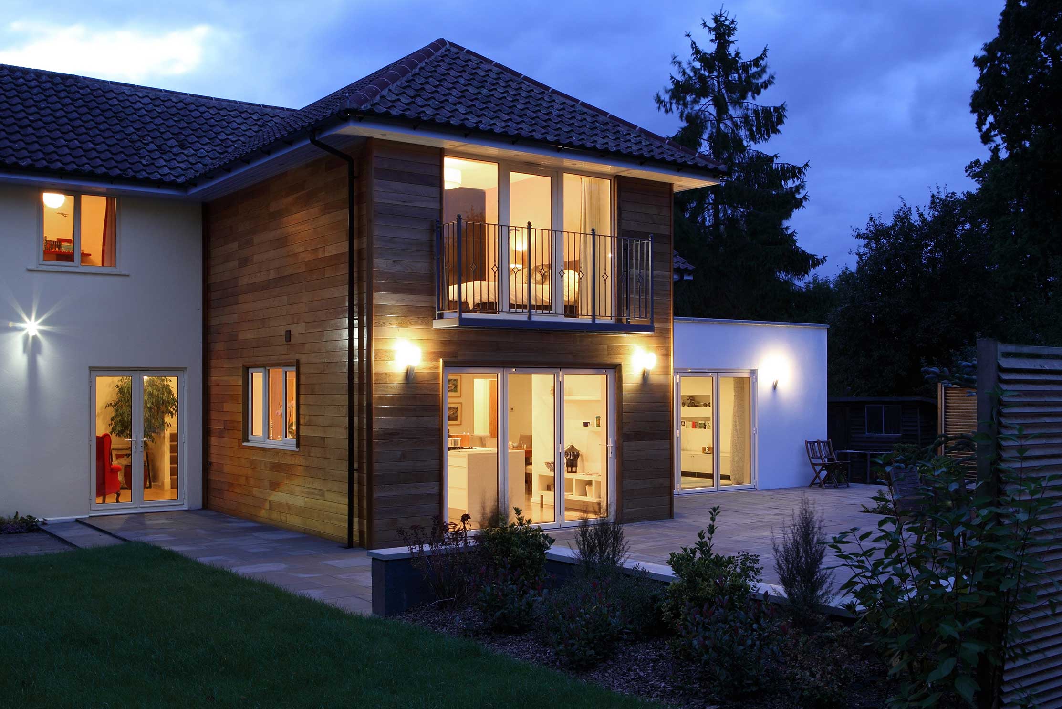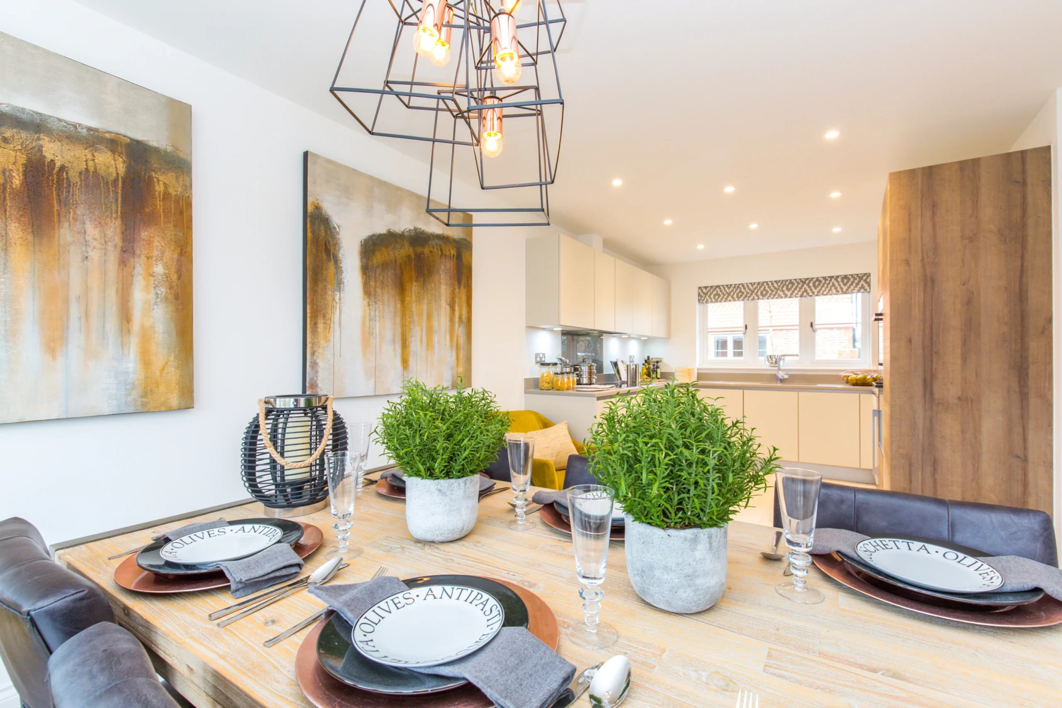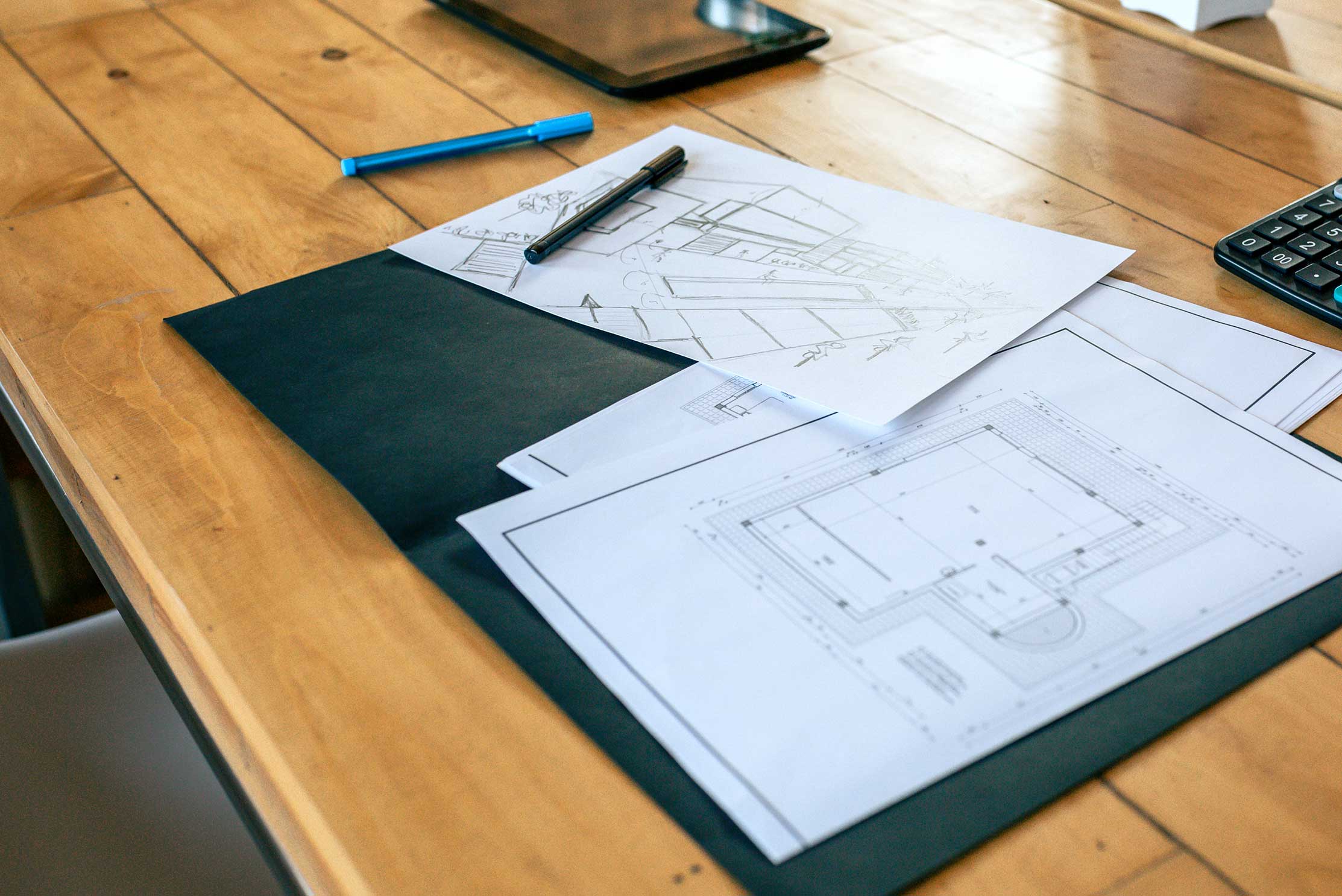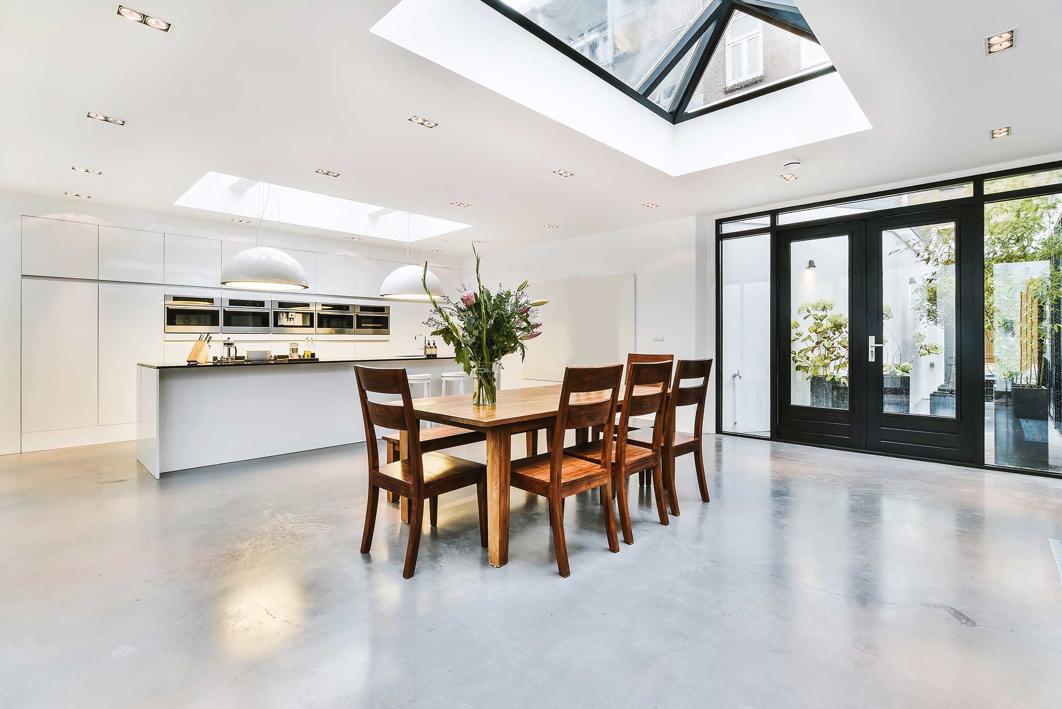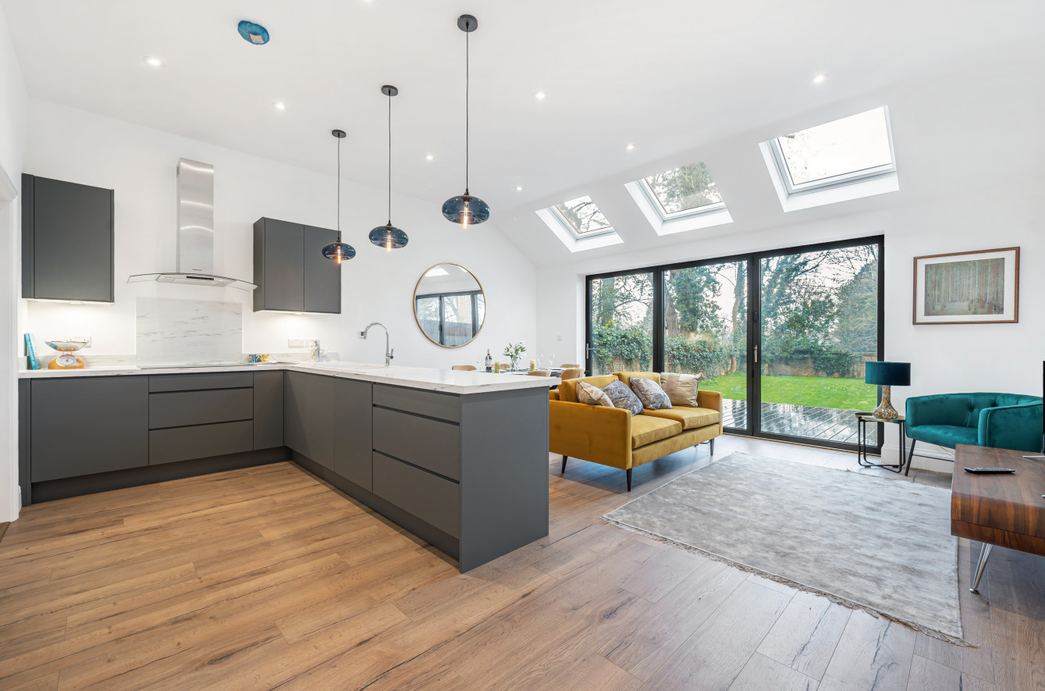Thinking about a home extension? It’s one of the most exciting ways to transform how you live. Whether you’re dreaming of a bigger kitchen, an extra bedroom, or a sun-drenched home office, extending your home can add both space and value without the stress of moving.
But before your plans turn into bricks and mortar, there’s one big question that always comes up… How long is this going to take?
It’s a fair question and one with a few layers. While there’s no universal answer (every build is different), we can break down the journey into stages and give you a realistic idea of what to expect.
From initial planning to the final finishing touches, here’s a clear picture of the typical home extension timeline.
Planning and Design (4–12 Weeks)
Everything starts with an idea, and this is the stage where that idea gets put on paper. It’s more than just sketching out rooms or choosing paint colours. This is when you start thinking seriously about what’s possible, what’s allowed, and what fits within your budget.
You’ll likely work with an architect or designer to develop your vision. They’ll help you explore layout options, understand structural implications, and factor in key details like natural light, access, and how the new space will flow with your current home.
This part can be exciting finally seeing your ideas take shape, but it also takes a bit of time. There may be several back-and-forth as you tweak and refine your design.
If your extension falls within permitted development rights, you might not need full planning permission, which can speed things up.
But if your project is more complex like a double-storey addition, or if your home is in a conservation area you’ll probably need to apply for planning permission. That process generally takes around eight weeks, though it can vary.
At the same time, you’ll also need to get building regulations approval, which ensures your extension will be structurally sound, energy-efficient, and safe. Depending on how you apply (full plans or building notice), this could take another two to four weeks, sometimes running parallel to planning permission.
There’s also a chance you’ll need other services at this stage, like a structural engineer, a party wall surveyor (if your build affects shared boundaries), or even specialist reports like flood risk or tree surveys.
So, all in, expect the planning and design stage to take anywhere from one to three months. It might feel like a slow start, but this phase lays the foundation for everything that follows and getting it right now saves headaches later.
Pre-Construction Setup (2–4 Weeks)
Once your plans are approved and ready to go, it’s time to get things set up for the build itself. This is the logistical phase, where you shift from ideas to action.
First, you’ll finalise your builder or contractor. If you haven’t already lined someone up, now’s the time to get quotes, compare timelines, and check references. This can be surprisingly time-consuming especially if the builders you like are in high demand. Good ones often book out weeks or even months in advance, so it pays to start early.
Once you’ve chosen your team, they’ll work with you to confirm schedules, set realistic start dates, and order key materials. This is also when you’ll iron out final details: where the skip goes, how the site will be accessed, and how they’ll manage dust and disruption.
There may be a bit of site prep needed too clearing out old structures like conservatories or sheds, arranging temporary fencing, and getting everything ready for work to begin. This is also a good time to have an honest chat with your neighbours, especially if your build affects a shared wall or might bring some short-term noise. A friendly heads-up can go a long way toward keeping the peace.
Altogether, this pre-build phase tends to take 2 to 4 weeks, depending on how quickly your contractor can mobilise. It’s not always glamorous, but it’s vital. The more organised this stage is, the smoother your project will run.
Construction (10–30 Weeks Depending on the Project)
Now the real action starts. This is the point where plans become bricks, dust, and progress. Construction is the most visible and time-intensive part of the process. It’s also the most variable, depending on what kind of extension you’re building.
Here’s a rough breakdown of how long different types typically take:
Single-storey rear extension: These are among the most common and generally take around 10–14 weeks. That covers foundations, walls, roofing, windows, and all the internal work like wiring, plastering, and finishes.
Double-storey extension: Adding an upper floor to your rear extension brings more complexity. You’ll need scaffolding, extra structural support, and more time. These often run 14–20 weeks.
Side return extension: These fill in that narrow alleyway beside older terrace homes, and they usually take 10–12 weeks. Access can be tight, which might slow things slightly.
Wraparound extension: Combining a rear and side return into one big L-shaped space means more work and more time. You’re typically looking at 16–24 weeks here.
Loft conversions: Surprisingly quick if the roof structure stays mostly intact many finish in 6–10 weeks. Mansard or dormer conversions take a bit longer.
Basement extensions: These are a different beast altogether. Excavation, waterproofing, and underpinning make for a long and complex build 20–30 weeks or more is common.
Keep in mind: the construction phase isn’t just about building the shell. Internal work, like electrics, plumbing, plastering, tiling, and fitting out your new kitchen or bathroom can take several weeks on its own. Often, this is when finishing details creep in, and timeframes start to stretch, especially if there are changes or delays.
What Might Slow Things Down?
Let’s be honest: even with great planning, things don’t always go perfectly. There are a few common hiccups that can extend your timeline and they’re worth being aware of.
Weather is a big one. Not surprisingly, rain, snow, and freezing temperatures can all slow things down. Foundations, brickwork, and roofing are all weather-sensitive, especially in the UK.
Planning and inspection delays can pop up too. If the local authority takes longer to approve a revision, or if a building inspector is slow to sign off a key stage, the whole build may pause.
Material shortages have become more common recently. Since the pandemic and Brexit, some building materials like bricks, timber, and glazing can be delayed. If your build relies on specific products, you may need to wait.
Design changes are another big factor. Changing your mind once the build starts is totally normal, but it can cause delays. Even a small tweak might mean redoing work, sourcing new materials, or rescheduling trades.
And if you’re living on-site, things can be a bit more complicated. Your contractor may need to work around your daily routine, limit noise during certain hours, and keep more areas safe and tidy this can slow things down.
The good news? Most delays can be managed with good communication. Regular check-ins with your builder and a flexible mindset go a long way toward keeping things moving.
Total Timeline: What to Expect Overall
So, when you look at everything from the first conversation with your architect to hanging the curtains in your finished extension what’s the total timescale?
For a straightforward build, like a single-storey or modest double-storey extension, you’re probably looking at four to eight months in total.
More complex builds, like wraparounds, basement excavations, or extensions with high-spec interiors, can push the timeline to nine months or even longer. And if you’re doing a big renovation at the same time (like a full-house refurb), things will naturally take a bit longer.
Our advice? Be realistic. Add a few weeks’ buffer into your timeline. If everything goes to plan, you’ll finish early. If a few hiccups come up (and they usually do), you’ll be glad you allowed for them.
Final Thoughts
A home extension is more than just adding extra space—it’s about creating a home that fits your life, your style, and your future. Done right, it can completely transform the way you live day to day.
It’s true, the process takes time. But every stage—from those first ideas on paper to that moment you step into the finished space—brings you closer to a home that truly works for you.
That’s where the right design team makes all the difference. As extension architects , we guide homeowners through the entire journey with thoughtful design, clear advice, and a focus on what really matters to you. From planning to permissions, layout to light, we’re here to make the process smoother—and the results better.
With the right plan and the right people by your side, your extension isn’t just a building project—it’s the start of a better way to live.

