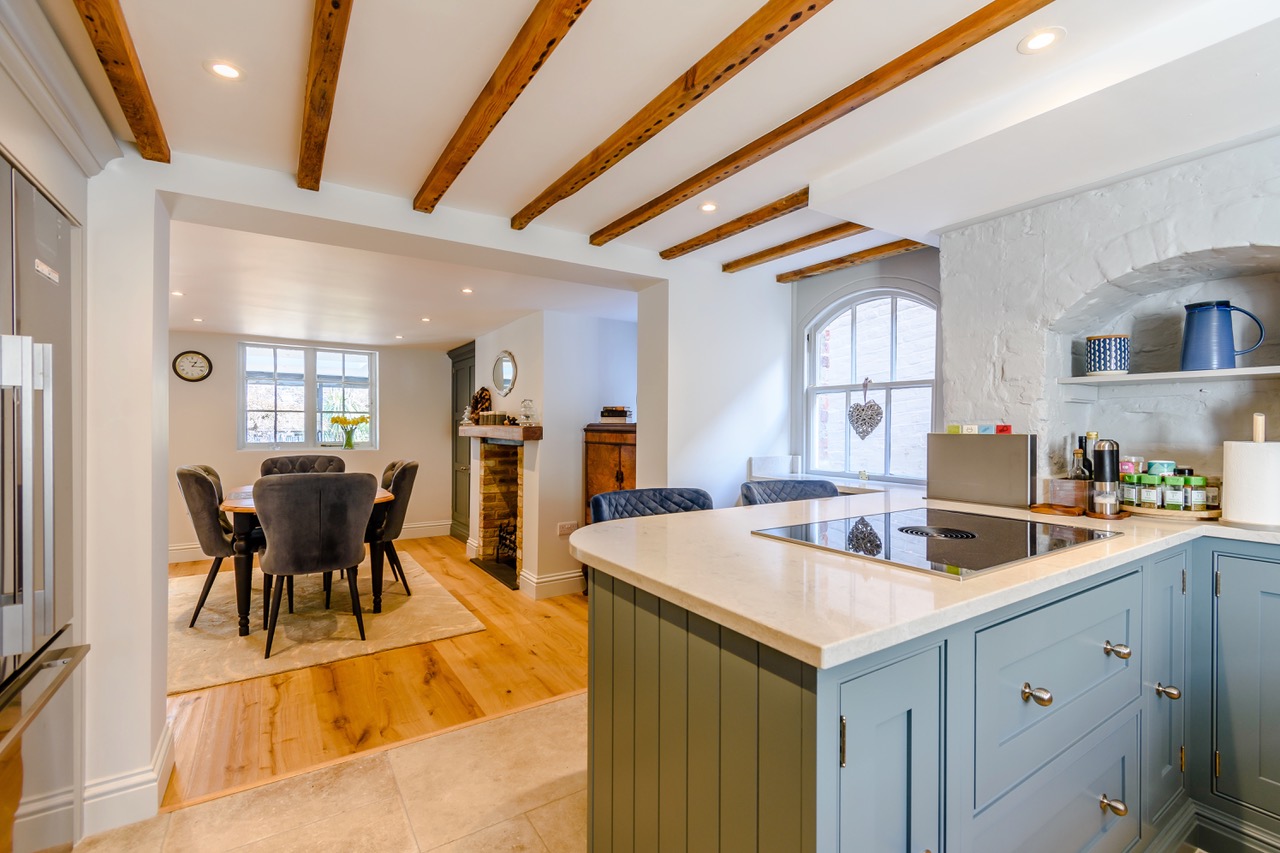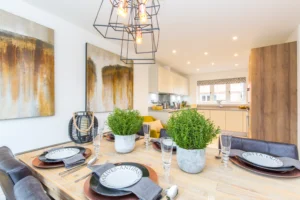Navigating planning applications can feel overwhelming, but at DMS Architects, we simplify the process, ensuring a smoother journey to securing planning permission for your project.
Planning applications are more than just a legal requirement; they help assess the feasibility of your development, prevent unexpected obstacles, and ensure compliance with local policies. Understanding the right type of application for your project is key to a successful outcome.
Types of Planning Applications
There are several types of planning applications, each suited to different development needs:
- Full Planning Application – A detailed application required for most new builds, significant alterations, and changes in land use.
- Householder Application – For extensions, loft conversions, and outbuildings within the curtilage of a single dwelling.
- Outline Planning Application – Establishes the principle of a development, with details confirmed later.
- Reserved Matters Application – Provides further details following an approved outline application.
Full Planning Applications
A full planning application is necessary for developments that do not fall under permitted development rights. It applies to:
- Flat conversions or increasing the number of dwellings
- Changing a building’s use from residential to commercial (or vice versa)
- Significant structural changes, demolitions, or rebuilds
- Developments extending beyond the existing garden boundary
Supporting documents such as site plans, location plans, and design statements are often required. At DMS Architects, we handle these technical details, making your submission as seamless as possible. Local planning authorities typically issue decisions within 8 to 13 weeks, depending on project complexity.
Householder Applications
For homeowners looking to improve their property, householder applications cover developments like:
- Extensions, conservatories, and porches
- Loft conversions
- Detached garages, carports, and outbuildings
- Swimming pools and boundary walls over certain heights
Some minor works may fall under permitted development rights, but where permission is needed, we provide accurate drawings and supporting documents to strengthen your application. Most decisions are issued within 8 weeks, allowing you to proceed with confidence.
Outline Planning Applications
If you’re considering a larger project but want to establish its feasibility before committing to full details, an outline planning application can be beneficial. This application sets out the principle of a development, with specific details—known as ‘reserved matters’—submitted at a later stage.
Outline applications typically require:
- Proposed site use and development size
- Employment and operational details for commercial projects
- Flood risk assessments (if applicable)
Once outline approval is granted, a Reserved Matters Application must be submitted within 3 years to confirm details such as appearance, layout, and access.
Reserved Matters Applications
Following an approved outline application, a reserved matters application provides specific details on:
- Building design and layout
- Site access and landscaping
- Scale and positioning
These details must align with the original outline approval. If significant changes are required, a new planning application may be necessary. Reserved matters applications generally take 8 to 13 weeks for approval, after which construction can commence within the permitted timeframe.
Plans and Supporting Documents
Most applications require detailed plans to support the submission, including:
- Site Plans – Show existing and proposed developments in relation to boundaries
- Location Plans – Indicate the site’s position within the wider area
- Floor Plans – Outline the internal layout of the development
At DMS Architects, we provide precise, high-quality drawings to meet all planning authority requirements, reducing the risk of delays or refusals.
Ensuring a Smooth Planning Process
Securing planning permission is just the first step in bringing your vision to life. Compliance with building regulations, obtaining necessary approvals, and considering structural requirements are all crucial elements of a successful project.
At DMS Architects, we’re with you from start to finish, offering expert guidance to help you confidently achieve your development goals. Whether you’re planning a home extension, a new build, or a larger-scale development, we simplify the process, ensuring a stress-free experience.
Ready to move forward? Get in touch with DMS Architects to discuss your project and start your planning application today.











