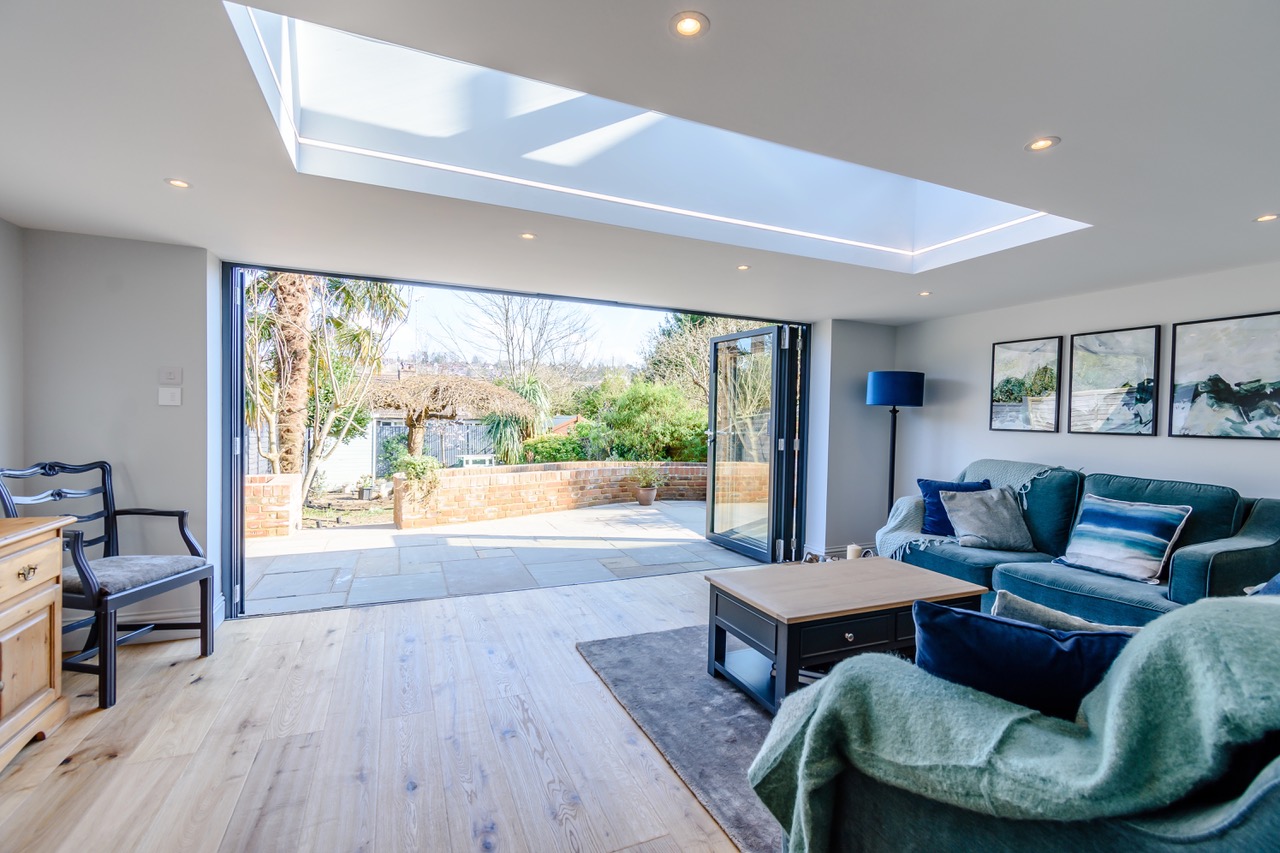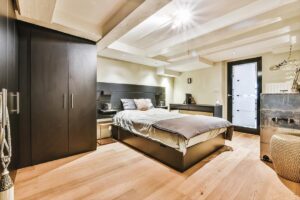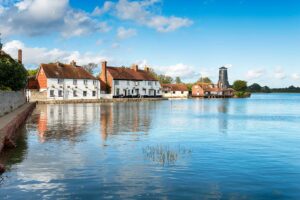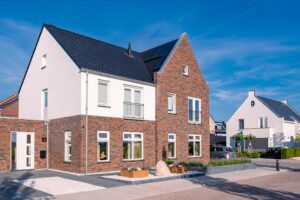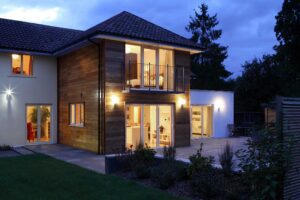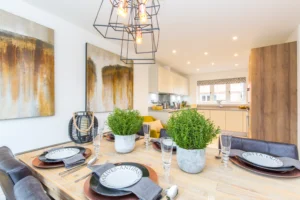The original layout of this home, with its dark cut-off kitchen on the lower ground floor, with a sunken level utility room blocking access and views to the garden, didn’t make it a space you’d want to spend much time in or make best use of the garden.
The house is a significant feature, located within a Conservation Area, so any design needed to respect the character of the original house and its surroundings.
The key to this scheme was removing the dark, damp utility from the rear of the house and creating a light-filled family dining space that flowed from the kitchen into the garden.
Approximately 1m depth of ground was removed to help create a garden and lower ground floor that all runs through on one level. The new contemporary extension floods the kitchen with light, and now makes this an area of the house that the family want to spend time in.
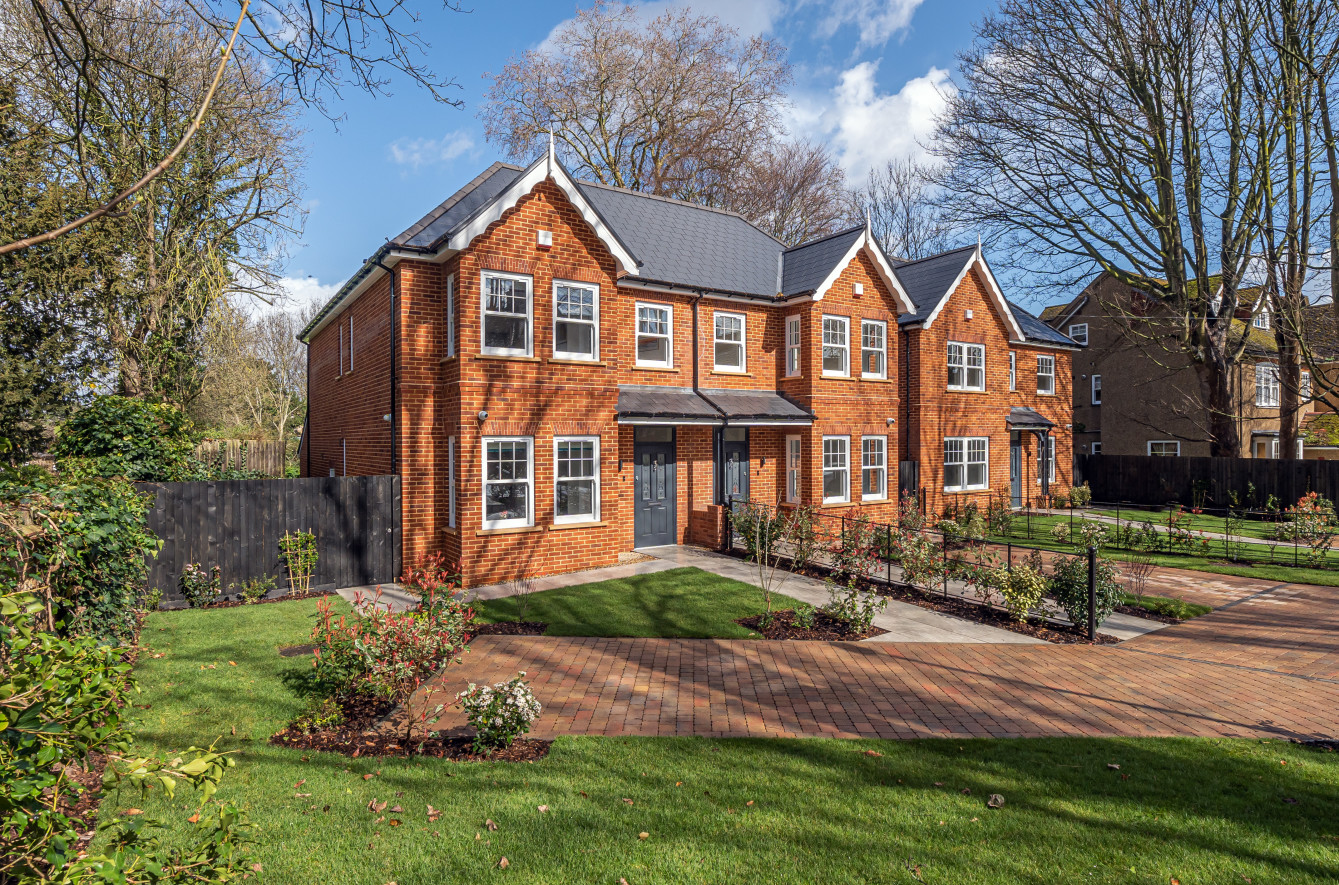
Talbot Road, Carshalton

Garden Level Redevelopment

Traditional New Build

Traditional New Build
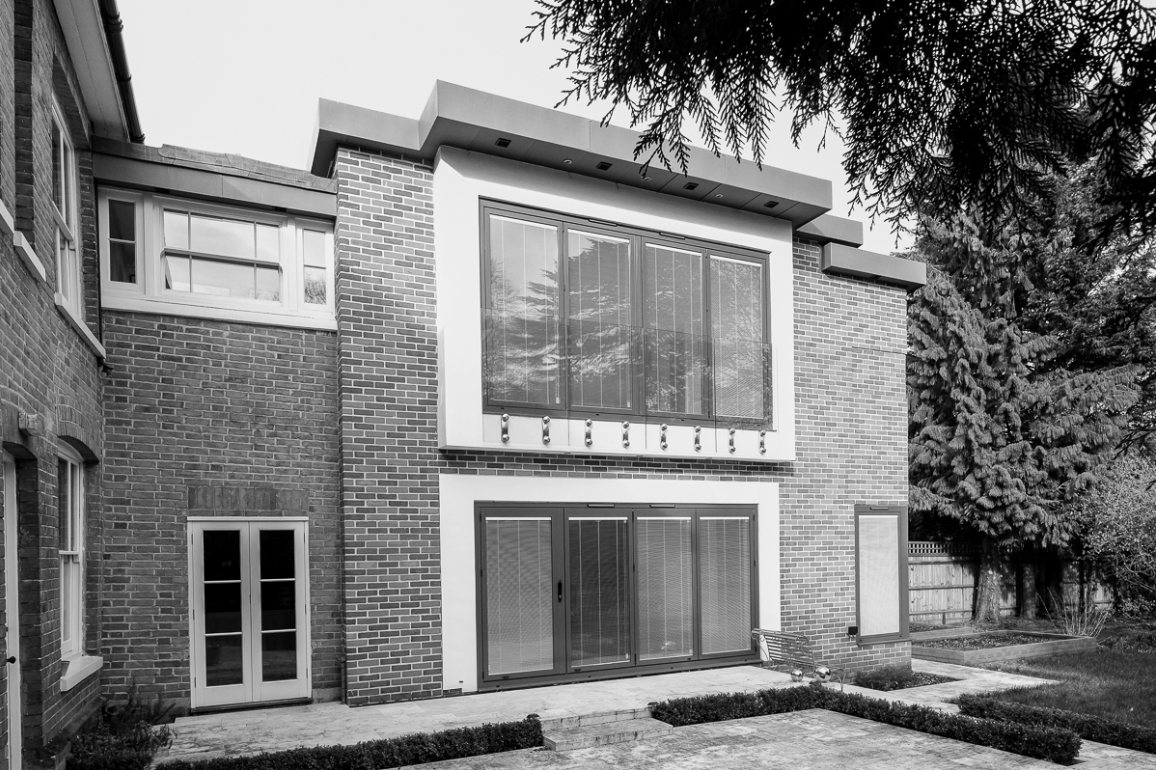
Contemporary Extension
Ready to design your dream home?
Architectual Design for Modern Living
DMS Architects specialises in crafting bespoke residential designs that reflect your unique vision and lifestyle. Whether you’re building a new home or undertaking a renovation, our experienced team delivers thoughtful, sustainable solutions that enhance your lifestyle.
From initial concept to final completion, we work closely with you to ensure every detail—be it layout, materials, or finishes—is tailored to your needs and aspirations.
At DMS Architects, we understand that your home is more than just a building; it’s a sanctuary, a place to connect, and a space to inspire.


