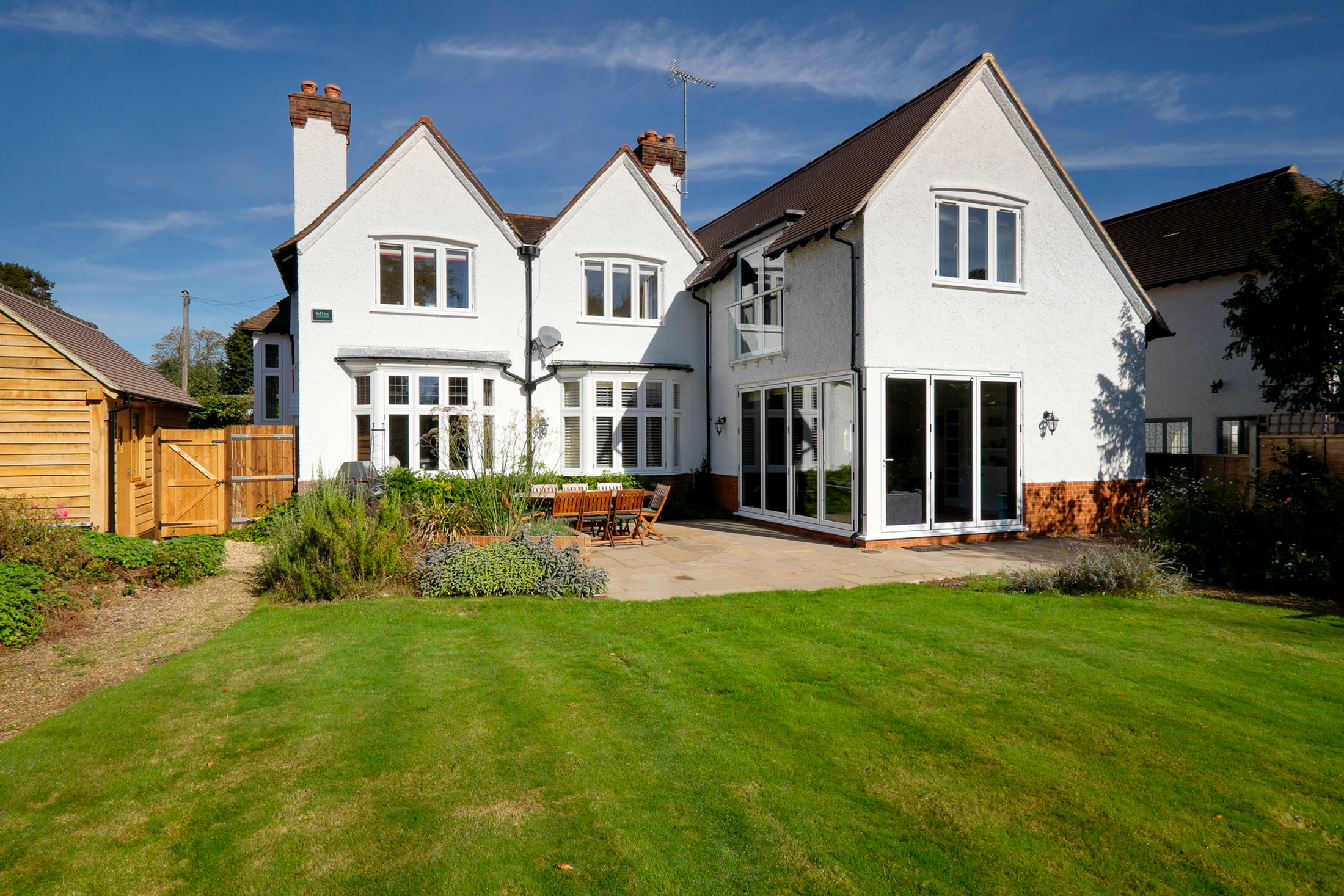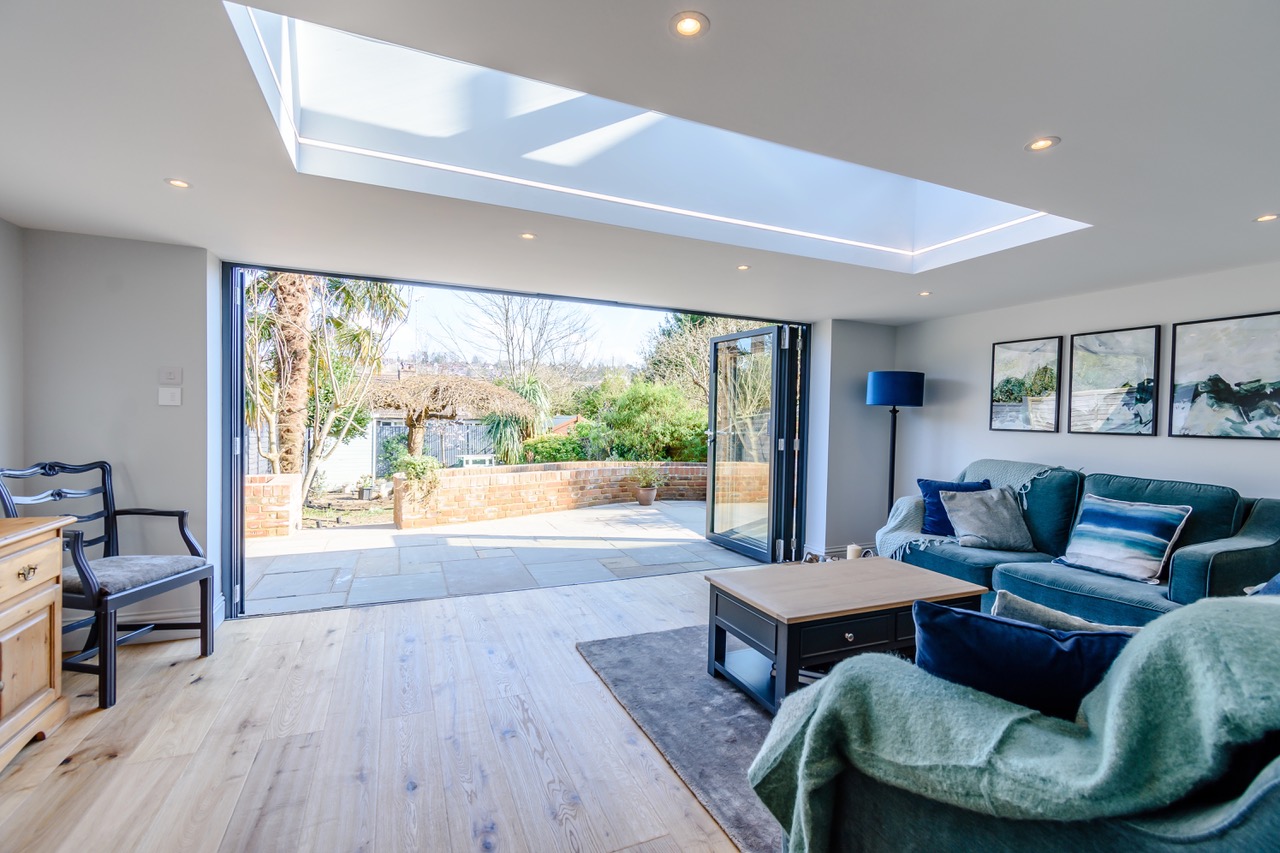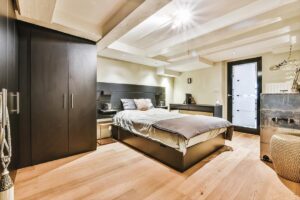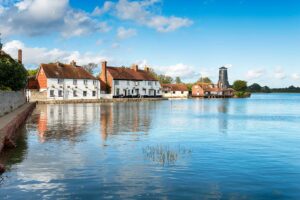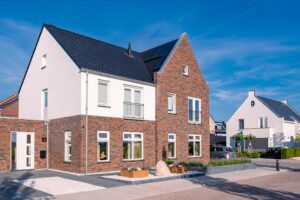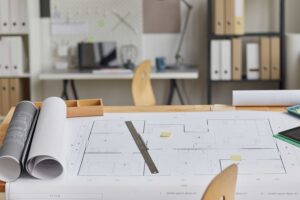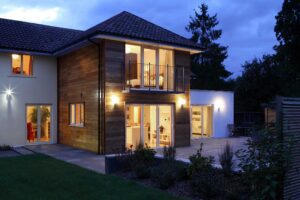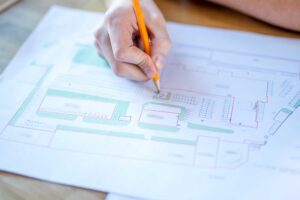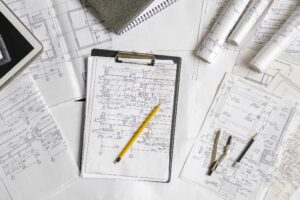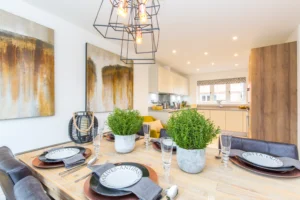The brief was to provide a large kitchen, family room, and master bedroom suite that would enhance this family home.
The existing kitchen was in a small room at the front of the house with a very low ceiling. It opened out into various extensions with varying floor levels. It was also felt that the existing front entrance needed to be improved.
Working closely with the clients, we prepared several options, exploring how the layout and flow of the house could be improved before deciding. This version relocated the front entrance door into what was the family dining room. Located at the centre of the house overlooking the driveway, it was used as a route upon a final ve to the kitchen.
With some internal layout changes, we created a sizeable entrance hallway that feeds into the kitchen, family room, living room, and the remainder of the house. We also created a new ground-floor cloakroom. The new kitchen family room runs the entire depth of the house and opens out into the south-facing rear garden through corner feature bifold doors, bringing the garden into the house. On the first floor, a large new master bedroom suite has been created with a wardrobe area and contemporary ensuite.
Once planning permission was granted, we prepared the necessary Building Regulations drawings and application, followed by Working Drawings and a Tender Pack to be issued to prospective builders. We guided the client through the applications and Tender processes and appointed a builder.
The client was keen for us to oversee the build process and ensure that the spirit and design of the extension were seen through to completion. Regular site meetings were held between the client, builder and Architect to keep on top of the works, and we issued monthly certificates confirming the valuations issued by the builder.
Working closely with the brilliant Building Contractor YBC Ltd, we created a stunning, modern family home.
“ David has designed a sizeable extension for us that will transform our home, making the most of our home and garden.
We are inexperienced in these matters, and have been impressed by his assuredness, his professionalism, and his ability to translate our ideas into real life, as well as contributing many excellent ideas of his own.
He has also worked seamlessly with the other professionals involved introducing us to many of those that we have required.
We have already recommended David to friends contemplating building works.”
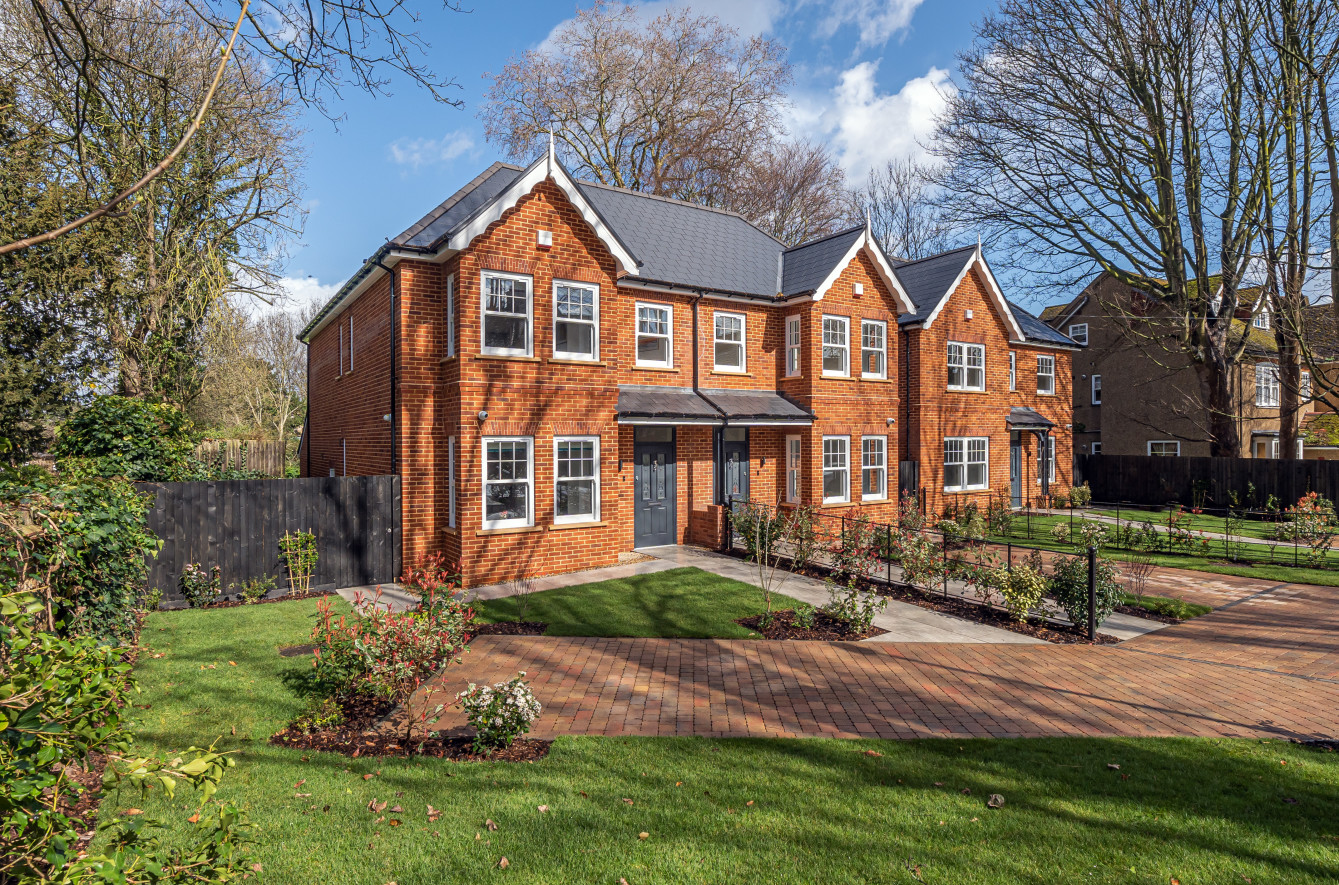
Talbot Road, Carshalton

Garden Level Redevelopment

Traditional New Build

Traditional New Build
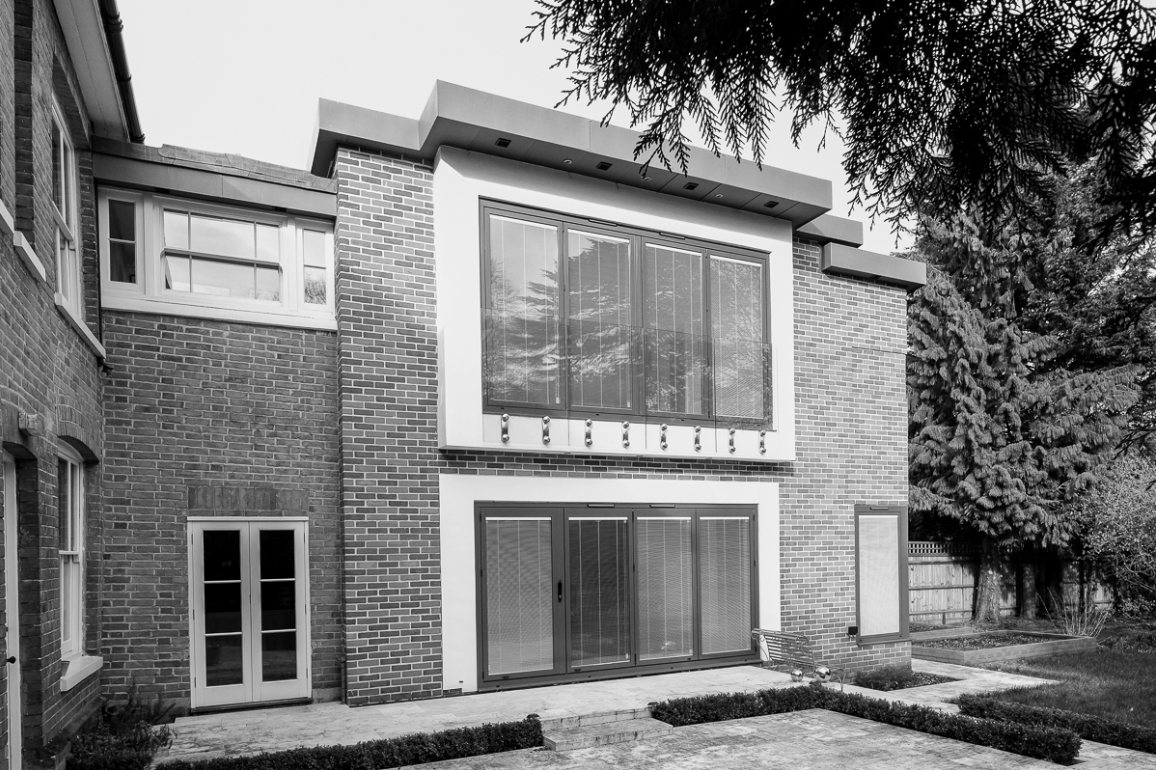
Contemporary Extension
Ready to design your dream home?
Architectual Design for Modern Living
DMS Architects specialises in crafting bespoke residential designs that reflect your unique vision and lifestyle. Whether you’re building a new home or undertaking a renovation, our experienced team delivers thoughtful, sustainable solutions that enhance your lifestyle.
From initial concept to final completion, we work closely with you to ensure every detail—be it layout, materials, or finishes—is tailored to your needs and aspirations.
At DMS Architects, we understand that your home is more than just a building; it’s a sanctuary, a place to connect, and a space to inspire.

