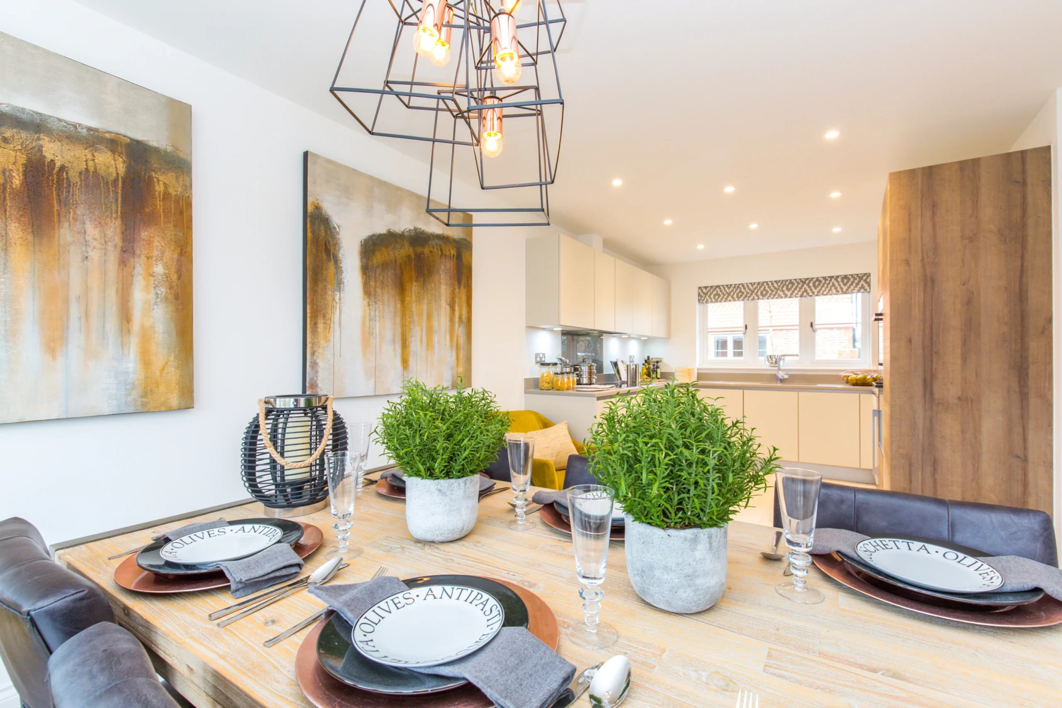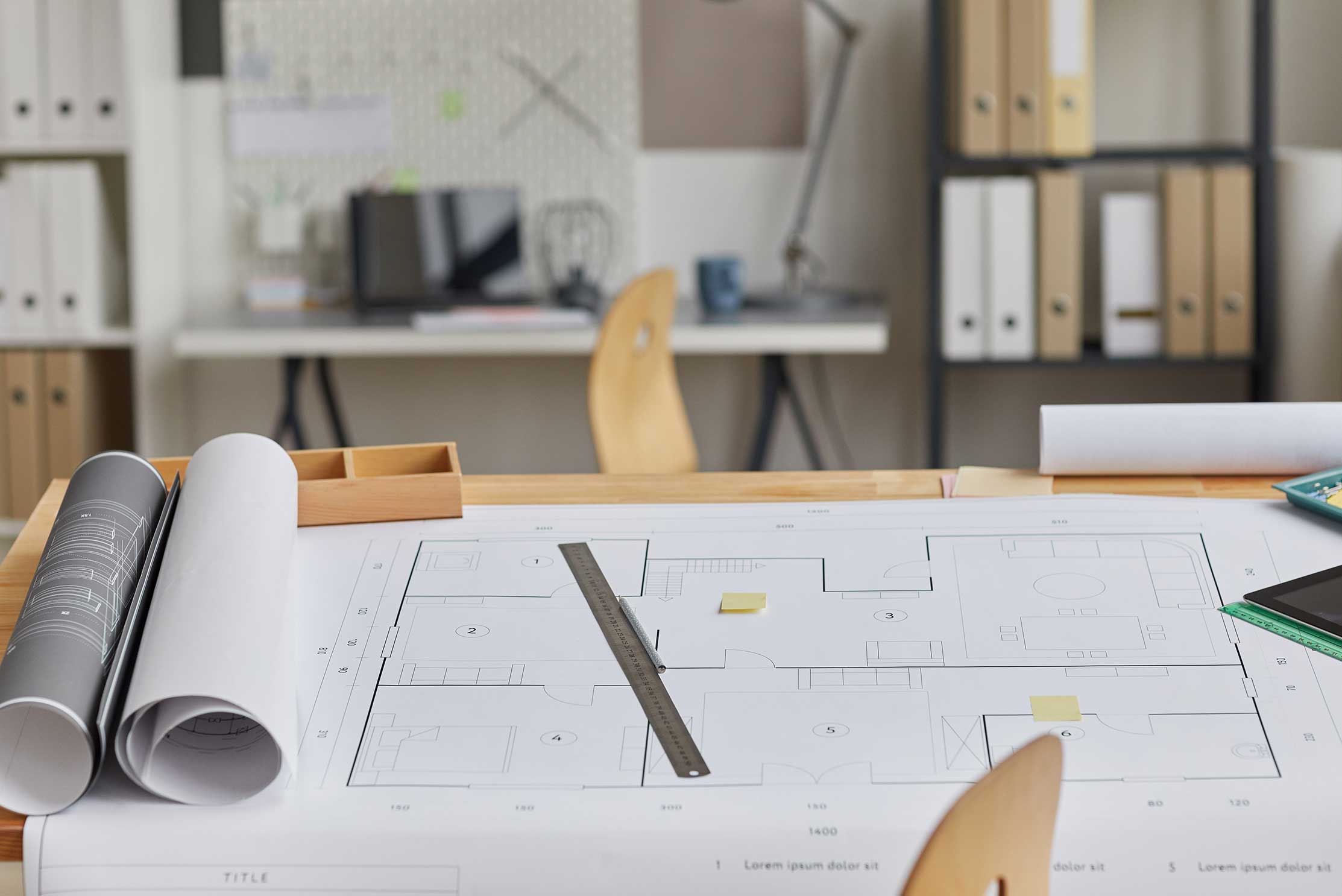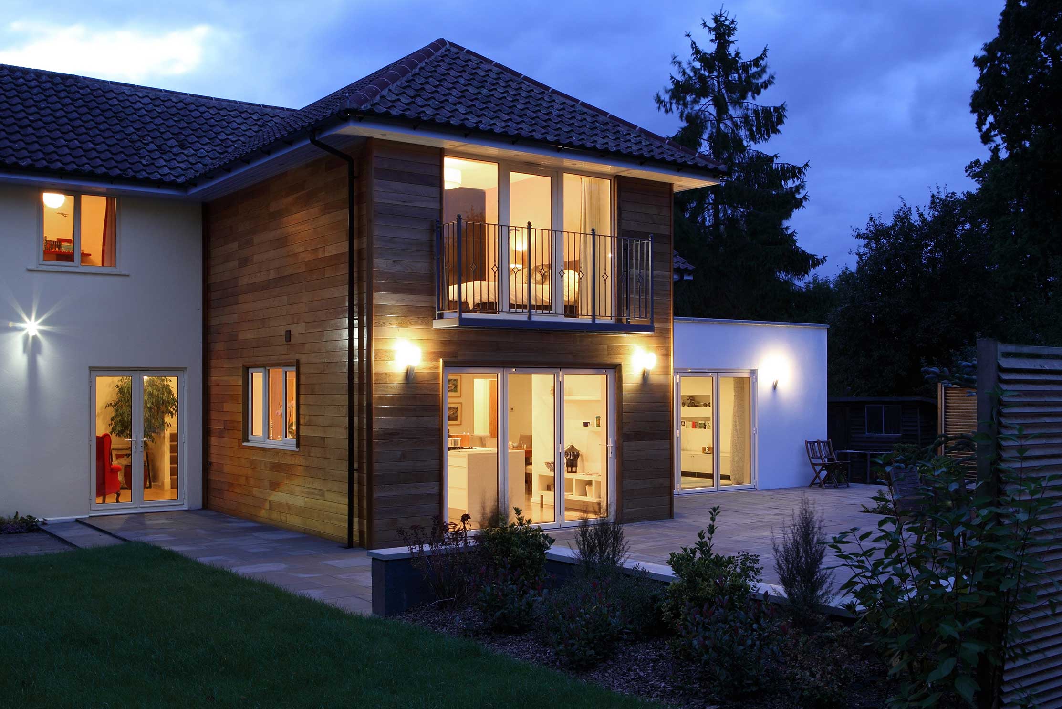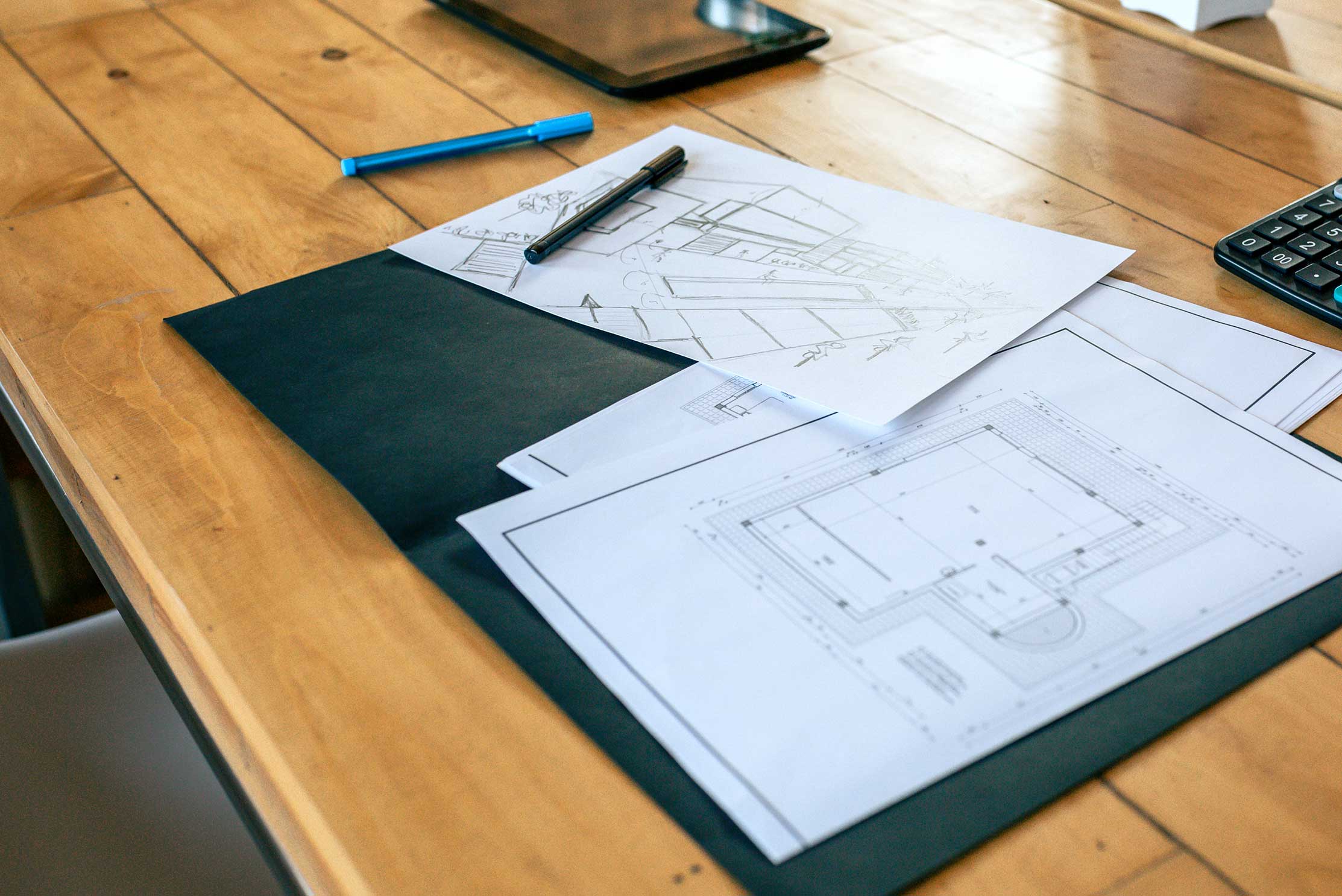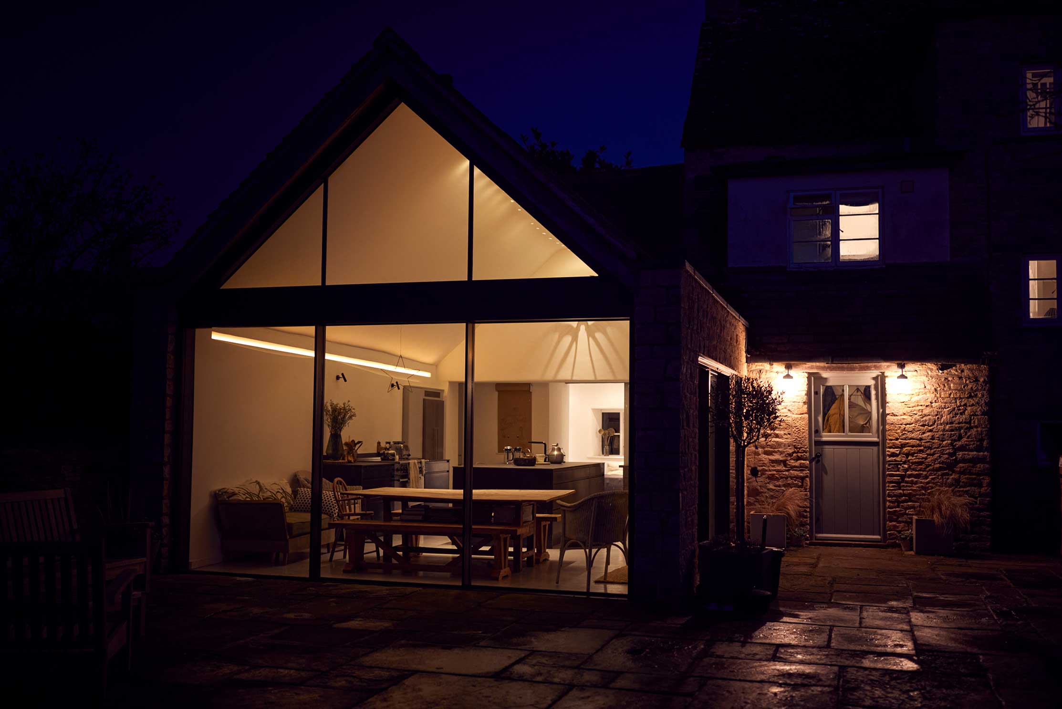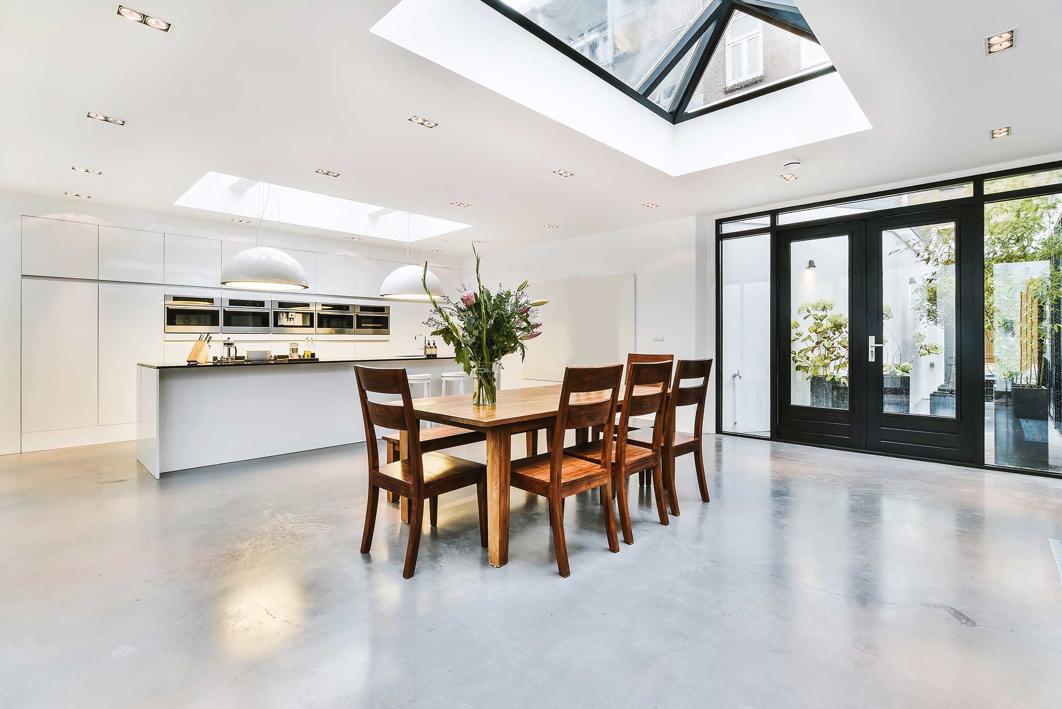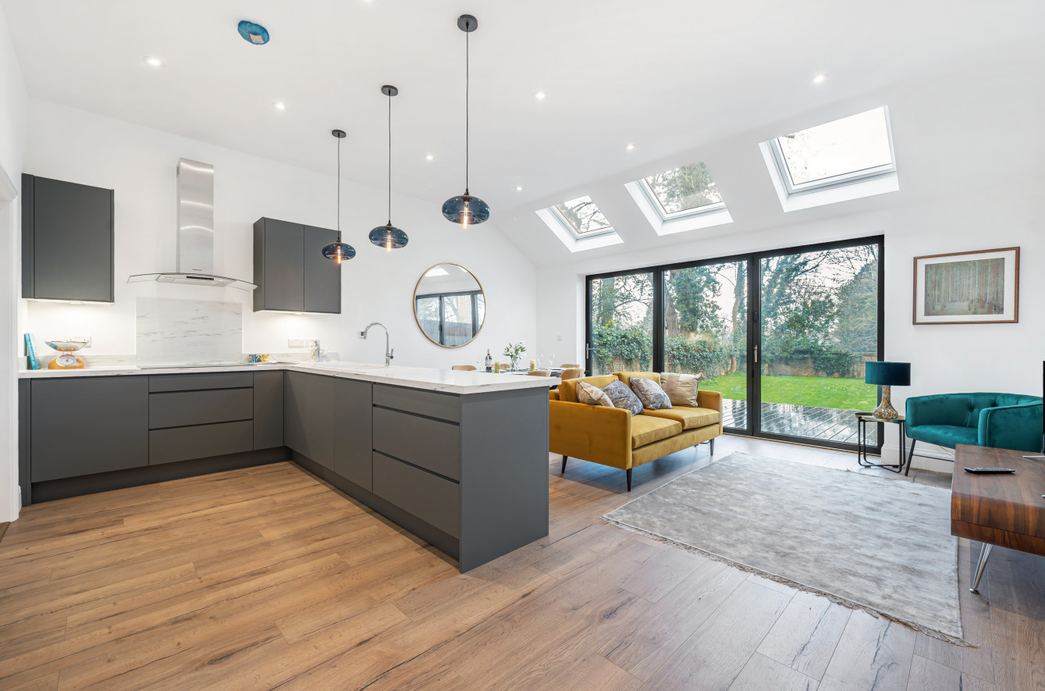When you’re planning a build or renovation, it’s completely normal to want to get the ball rolling as soon as possible. You’re full of ideas, Pinterest boards are overflowing, and there’s something satisfying about seeing your vision turned into real architectural drawings. That moment when a design goes from an idea to something tangible can feel like the true beginning of the project.
But while those drawings might feel like progress, rushing into them too early can lead to complications down the line. In many cases, people end up needing multiple redraws, run into problems with planning approval, or discover that their design doesn’t match their actual needs or budget. It’s frustrating and often expensive.
This is where DMS Architects make a difference. With our experience, we help you avoid these pitfalls by guiding you through the essential groundwork before drawings begin. We ensure your project starts on a solid foundation that will save time, reduce costs, and deliver the best possible outcome.
The reality is that architectural drawings are only one part of a much bigger puzzle. If you jump into detailed plans without properly understanding your goals, your site, your budget, or the process itself, you could be setting yourself up for delays, compromises, or costly revisions.
Before you commission drawings, take a step back and lay the right foundation. This blog explains why doing a bit more groundwork first can lead to a better design, a smoother journey, and a result that works in every way—from planning approval to everyday living.
Get Clear on What You Really Need
Before a single line is drawn, the most important thing you can do is to define what you want and need from your project—not just on a surface level, but in practical, everyday terms.
It’s easy to get swept up in aesthetic inspiration. Maybe you’ve seen a beautiful open-plan kitchen-diner online, or a minimal Scandinavian-style extension, and you think, “That’s what I want.” But design isn’t one-size-fits-all. What looks great on paper or in a photo might not suit your lifestyle, your habits, or the way you use your space.
DMS Architects work closely with you to uncover these needs and priorities. We ask the right questions about your daily life, future plans, and family dynamics to ensure the design truly fits your lifestyle.
This is the time to ask yourself some real questions. What does a typical weekday look like at home? Do you need a quiet space for working from home? How often do you entertain? How important is outdoor access? Are there accessibility needs now—or potentially in the future? If you have kids, how do they use the space? What about storage?
You should also distinguish between what you need and what you like the idea of. It’s perfectly fine to want something that’s aspirational, but understanding your priorities will help your design team focus on what truly matters.
Another key part of this step is being honest about your future. If this is your forever home, your needs five or ten years from now matter. Will your family be growing, downsizing, or planning for future flexibility? Now, including a ground floor bathroom or adaptable spaces can save you from future remodels.
This phase is about reflecting on your lifestyle and translating that into design goals. The more clearly you define those goals, the easier it is to create a space that feels effortless and intentional.
Understand Your Site and Local Rules
Your site has more influence on your design than you might expect. Every property—whether it’s a blank plot or an existing building—comes with its own opportunities and limitations. These factors play a huge role in what you can or can’t do, so understanding them upfront is essential.
DMS Architects bring detailed site knowledge and local planning experience to this stage. We help you understand the physical and legal boundaries of your property to avoid surprises later.
Start by thinking about the physical characteristics of your site. Is it flat, sloped, or unusually shaped? Does it get full sun or partial shade? Are there any large trees or natural features you want to keep? These details can have a big impact on layout, orientation, and even construction costs. For example, building into a sloped site might require retaining walls, which aren’t just costly—they might require additional engineering or permissions.
Then there’s the legal side. Every local authority has its own planning policies, zoning rules, and building regulations. These might dictate how close you can build to your boundaries, how tall a new structure can be, or whether your area has any special status like being in a conservation area or within green belt land. If you’re in a historic area or have a listed building, the constraints can be even more detailed.
One of the most common issues is clients investing time and money into a design that’s not actually permissible under local planning rules. That often leads to going back to the drawing board—literally—and results in delays, extra costs, and disappointment.
This is why it’s so important to do your homework early. Commission a site survey. Speak to your local council or a planning consultant. Understand where the boundaries lie—not just physically, but legally. Your architect will need this information anyway, so gathering it before you get into drawings will make their job faster and more effective.
Getting familiar with your site and its constraints means your eventual design will work with the landscape, not against it—and you’ll avoid a lot of surprises down the road.
Start with Concepts, Not Detailed Plans
One of the biggest misconceptions about the design process is that it starts with a finished floor plan. In reality, good design begins with exploration.
At the early stages of a project, you don’t need precise technical drawings. What you need is a strong concept—a guiding idea that shapes the space and reflects your lifestyle. That might be a vision for open, light-filled spaces that flow into the garden, or a more compartmentalised layout that prioritises quiet zones and privacy.
DMS Architects excel at helping you develop and visualise these concepts early on. We create sketches, 3D models, and mood boards to help you see how different options might work—without locking you into technical details prematurely.
This concept phase is where creativity and collaboration happen. Your architect might present a few layout options or create quick 3D sketches to help you visualise how different ideas would work. These aren’t rigid plans—they’re starting points. They help you understand how spaces relate, how light moves, and how the layout might feel to live in.
Working through these early ideas can be liberating. You can quickly see what works and what doesn’t without investing time in technical detailing. Maybe the guest bedroom becomes a flexible office instead. Maybe the kitchen moves to the back of the house to better connect with the garden. You’re not locked in—and that’s the whole point.
This stage is also the best time to explore materials, finishes, and the overall feel of the space. Mood boards and precedent images can help clarify your taste. You might realise that you prefer soft, natural textures over clean modern lines or that you want more contrast and bold colour. These insights help shape the overall design direction.
Starting with concepts gives you the freedom to think big before zooming in on the finer details. When you eventually move into technical drawings, everything will be based on a clear, well-thought-out vision—and that makes for a much smoother ride.
Be Honest About Your Budget from the Beginning
It’s no one’s favourite topic, but budget is one of the most important pieces of any project. Being clear about your financial boundaries from day one helps everyone stay on the same page, and it ensures the design process is focused on what’s realistic, not just what’s desirable.
Many clients hesitate to discuss budget early because they don’t know exact costs yet. DMS Architects provide expert guidance to help you set a realistic budget, factoring in construction, professional fees, planning, and contingencies.
A lot of homeowners avoid budget discussions at the start because they don’t know exactly how much things will cost. That’s understandable, but even a ballpark figure gives your design team something to work with. Without it, there’s a risk that the design will evolve in a way that’s simply not affordable.
It’s also worth understanding what the full project cost includes. It’s not just the physical build. You’ll need to factor in professional fees (for architects, engineers, surveyors), planning applications, building regulations approval, utility upgrades, landscaping, and even things like new furniture or appliances. Don’t forget VAT, which can be a significant chunk depending on the type of project.
And then there’s the contingency. Things rarely go 100% to plan, especially on older properties or complex builds. Unexpected costs come up—hidden structural issues, price hikes on materials, or delays due to weather. Having a contingency fund of at least 10–15% helps you absorb those shocks without derailing your whole project.
Talking openly about budget from the beginning allows your architect and builder to shape the design around your means. They can suggest more cost-effective solutions or alternatives that still meet your goals without compromising quality.
The result is a project that’s financially sustainable, with fewer surprises and less stress. And that makes for a much more enjoyable building experience.
Involve Your Builders and Experts Early
Architects are essential in shaping the vision of your project, but they’re not the only professionals who make it happen. Builders, structural engineers, planners, and even quantity surveyors all play crucial roles. The sooner they’re brought into the conversation, the better your outcome is likely to be.
DMS Architects have strong relationships with trusted builders and specialists, and we coordinate their involvement early to ensure designs are practical and buildable.
Builders bring on-the-ground knowledge. They understand what’s practical, what’s cost-effective, and what might cause issues during construction. Having their input early on means your design can be adjusted to avoid expensive or awkward build scenarios later. It also helps when budgeting—real build prices from real contractors are far more useful than estimates based on square metre averages.
Structural engineers are key for anything involving major alterations, extensions, or unusual designs. If your plan involves removing load-bearing walls or adding large windows, they’ll be the ones making sure it’s safe and compliant with building regs.
Planning consultants can also be incredibly helpful, especially if your site is tricky or you’re working with tight constraints. They can give you honest feedback about whether a proposal is likely to get approval and help shape applications to avoid delays.
When these experts are involved early, they collaborate with your architect instead of just reacting to a finished design. That leads to a more cohesive, well-thought-out result. It can also speed up the entire process, reducing the need for changes down the line.
In short, a good team working together from the beginning makes the journey smoother, the build more efficient, and the final product better.
Ready to Take the Next Step with Confidence?
At DMS Architects, we understand that starting a building or renovation project can feel overwhelming. That’s why we’re here to guide you every step of the way — from understanding your needs and exploring ideas, to navigating planning rules and managing the technical details.
With our expertise, you’ll avoid common pitfalls, save time and money, and create a home extension or renovation that truly works for your lifestyle — both now and in the years ahead.
If you’re thinking about extending or renovating your home and want advice tailored to your unique situation, get in touch with us today.
Let’s start with a conversation about what matters most to you and how we can help bring your vision to life, the right way.
Contact DMS Architects now to arrange your initial consultation — and take the first step towards your dream home.

