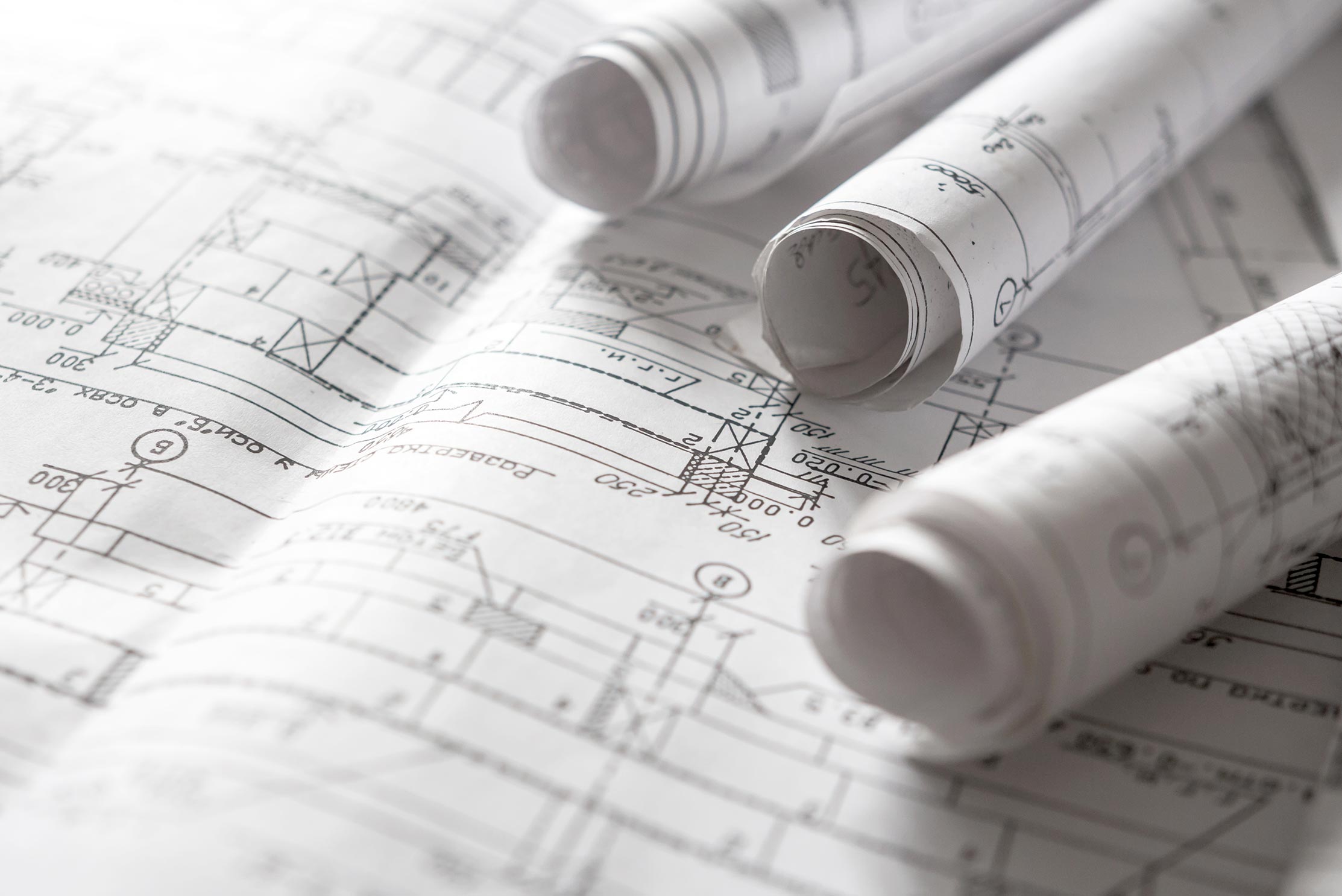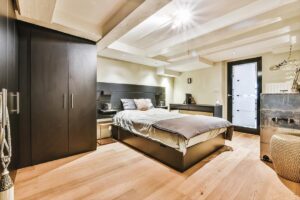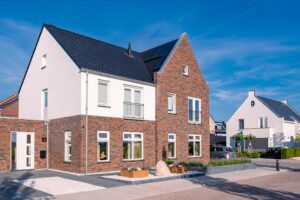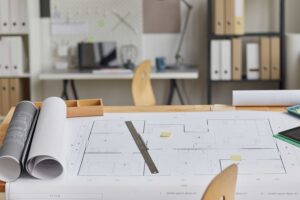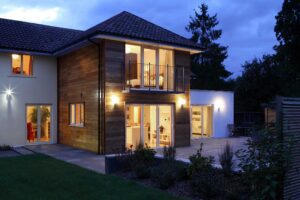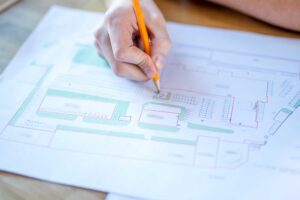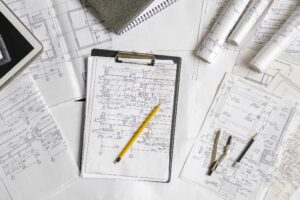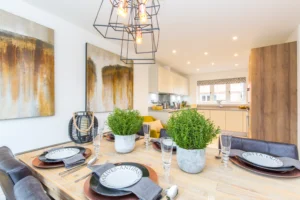Starting a renovation or new build can feel like a big step, especially if it’s your first time working with an architect. One of the most common questions we get is: What actually happens once I get in touch?
To help remove the mystery, as residential architects a clear breakdown of our process, from the first conversation to detailed plans.
Initial Chat and Consultation
This is where it all begins—with a relaxed conversation to get to know each other. It’s not about having everything figured out. It’s a chance to share your goals, talk about your space, and ask early questions.
Why it matters:
A good project starts with clearly understanding what matters most to you. This stage helps set direction, manage expectations, and ensure we’re a good fit to work together.
What this might include:
- Talking through your goals, priorities, and must-haves
- Looking at photos or early sketches, you’ve gathered
- Discussing planning, feasibility, and budget
- Walking through the next steps, so you know what to expect
Measured Survey and Site Visit
Before we can start designing, we need a clear picture of what’s already there. That means taking accurate measurements and understanding how your home or site functions in the real world.
Why it matters:
Designing based on guesswork or old plans leads to problems down the line. A proper survey means everything from layouts to technical drawings are based on reality.
What’s involved:
- A full measured survey of the existing building or plot
- A site visit to assess context, light, views, and layout
- Photographs and notes to inform the design process
Concept Design
Here’s where the ideas start to take shape. We’ll explore different ways to bring your goals to life—visually, practically, and emotionally.
Why it matters:
The concept stage is your chance to see what’s possible, without being locked into one direction. It’s creative, flexible, and gives you space to respond and refine.
This stage usually includes:
- A few layout options to explore different ideas
- Hand sketches or 3D visuals to help you picture the space
- A clear explanation of the pros and cons of each option
- Opportunities for your feedback and direction
- Developed Design and Refined Drawings
Once we’ve landed on a direction you’re excited about, it’s time to dig into the details. This stage turns rough ideas into a polished, well-thought-out design.
Why it matters:
Refining the design ensures everything works together—practically, visually, and within local planning guidelines. It’s what turns a nice idea into something buildable.
You’ll receive:
- Detailed floor plans and elevations
- Notes on materials and finishes
- Consideration of how structural elements might work
- Advice on next steps, including planning or engineering input
Planning Application (if required)
If your project needs planning permission, we’ll handle the submission on your behalf—including drawings, documents, and communication with the council.
Why it matters:
Planning permission can be one of the more daunting parts of a project, but it doesn’t have to be. Knowing you’ve got the right documentation and guidance can save you time and hassle.
Depending on your project, we’ll:
- Prepare and submit the full planning application
- Produce all required drawings and site plans
- Liaise with the planning officer if questions arise
- Submit a Lawful Development Certificate if appropriate
- Building Regulations and Technical Design
Once planning is sorted, we move onto the technical side—working out exactly how the design will be built.
Why it matters:
Even the most beautiful design won’t work if it doesn’t meet building regulations. This stage ensures your project is safe, legal, and comfortable to live in.
We’ll prepare:
- Technical drawings for building control
- Structural layout and construction notes
- Coordination with engineers or consultants (if needed)
- Details on insulation, fire safety, ventilation, and drainage
Next Steps – Builder Selection and On-Site Support
When your drawings are complete, it’s time to start turning the design into reality. Whether you’re sourcing builders or already have someone in mind, you’ll have a strong foundation to move forward.
Why it matters:
The right builder can make or break your experience. Clear, accurate drawings help avoid confusion and keep your build on track.
We can support you by:
- Recommending local builders we know and trust
- Preparing a tender pack so you get apples-to-apples quotes
- Helping you compare quotes and timelines
- Staying involved during the build with site visits or ongoing input (optional)
Final Thoughts
Every home and project are different, but one thing stays the same: the process works best with clear communication, thoughtful design, and honest advice from the start.
You don’t need to know everything before getting started; knowing who to talk to and when is often enough to get the ball rolling. If you’re considering a renovation, extension, or new build, we’d love to help you shape those first steps.

