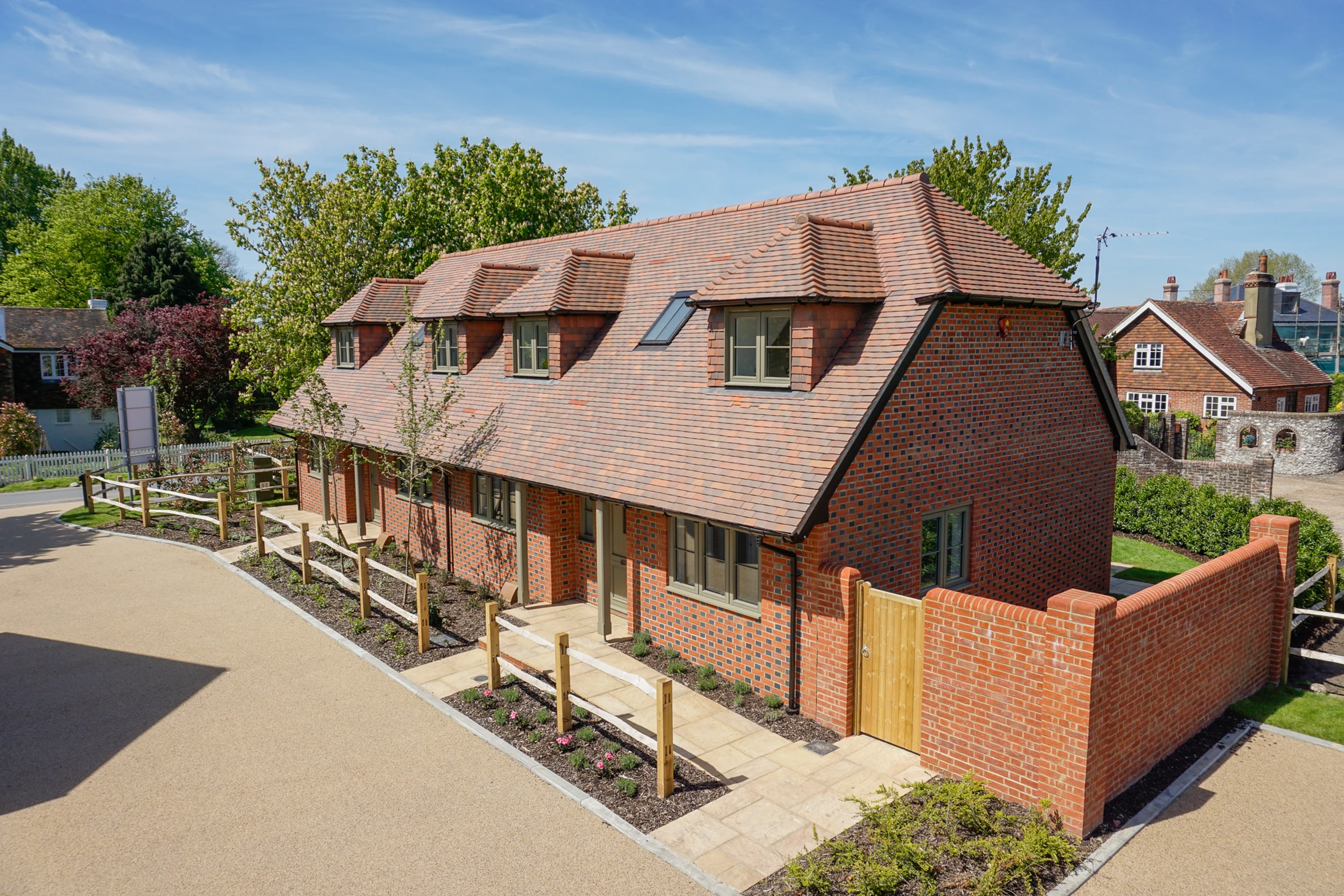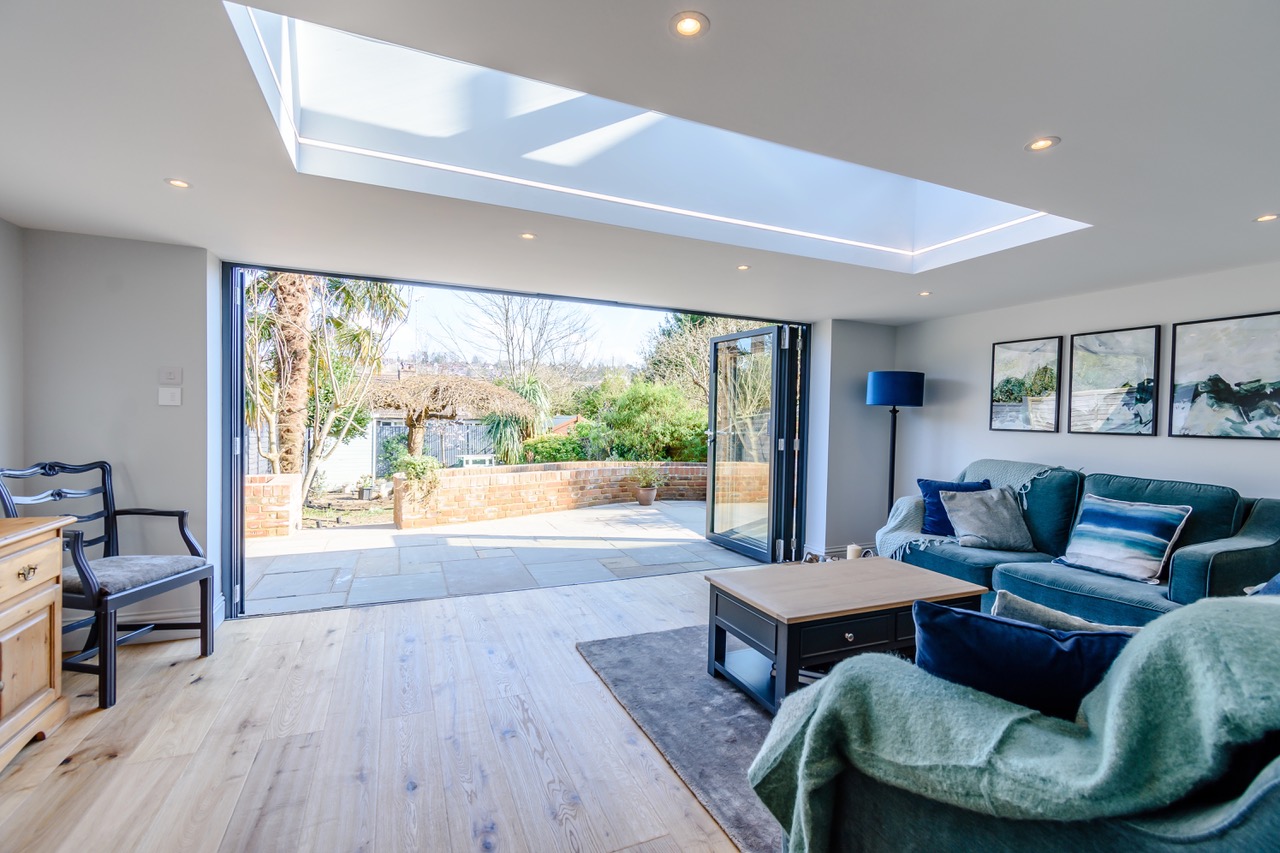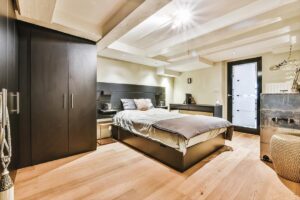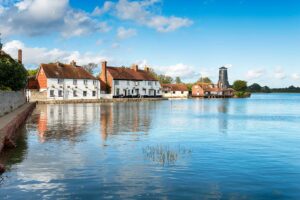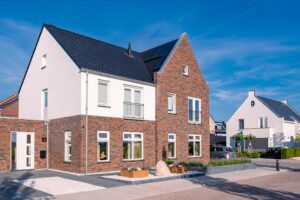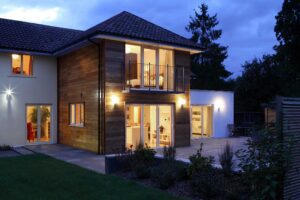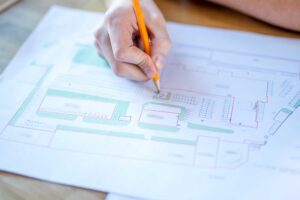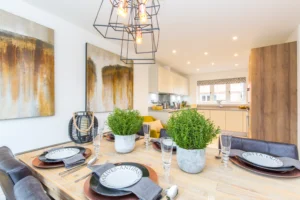Sigma Homes purchased this site with Planning Approval, but the site layout and house types didn’t make the most of the location or their layouts.
Our job was to optimise the layouts, improve the buildability, and enhance the individual houses’ character while incorporating elements from the surrounding local architecture.
The process involved resubmitting a duly approved planning application before the Building Regulations and Working Drawings packages were prepared for these timber-frame homes.
Traditional detailing of tile hanging, timber cladding and brick detailing, utilising local materials where possible, lift this development to another level and help it blend into the existing village, making it a scheme we are proud to have helped create.
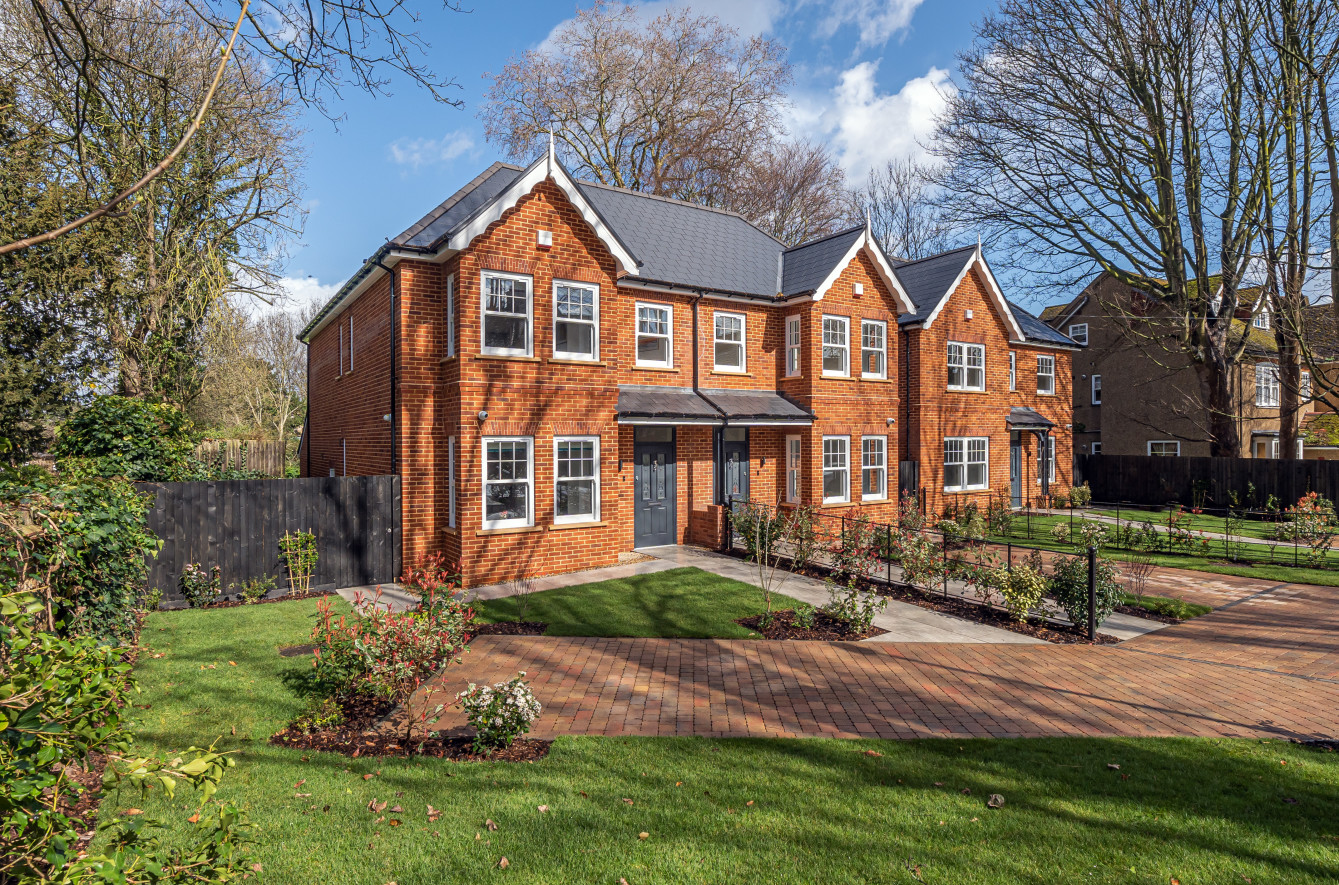
Talbot Road, Carshalton

Garden Level Redevelopment

Traditional New Build

Traditional New Build
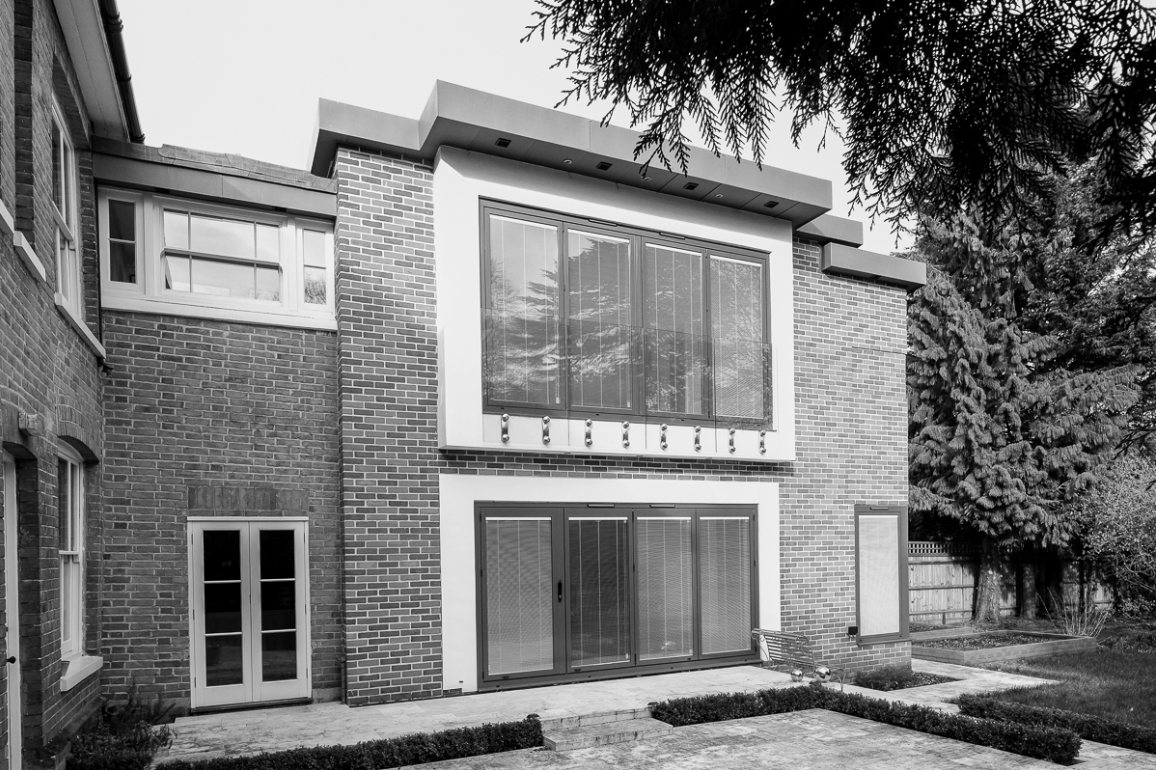
Contemporary Extension
Ready to design your dream home?
Architectual Design for Modern Living
DMS Architects specialises in crafting bespoke residential designs that reflect your unique vision and lifestyle. Whether you’re building a new home or undertaking a renovation, our experienced team delivers thoughtful, sustainable solutions that enhance your lifestyle.
From initial concept to final completion, we work closely with you to ensure every detail—be it layout, materials, or finishes—is tailored to your needs and aspirations.
At DMS Architects, we understand that your home is more than just a building; it’s a sanctuary, a place to connect, and a space to inspire.

