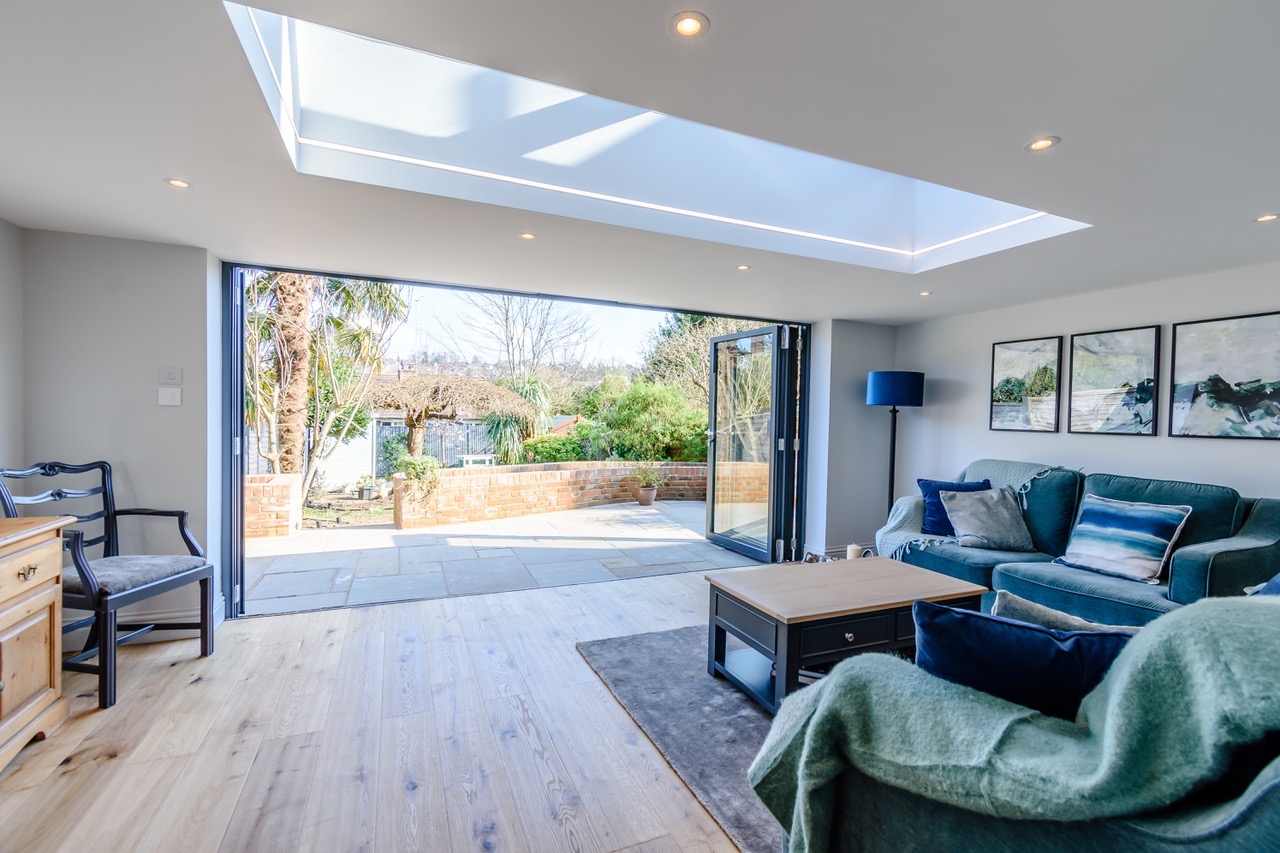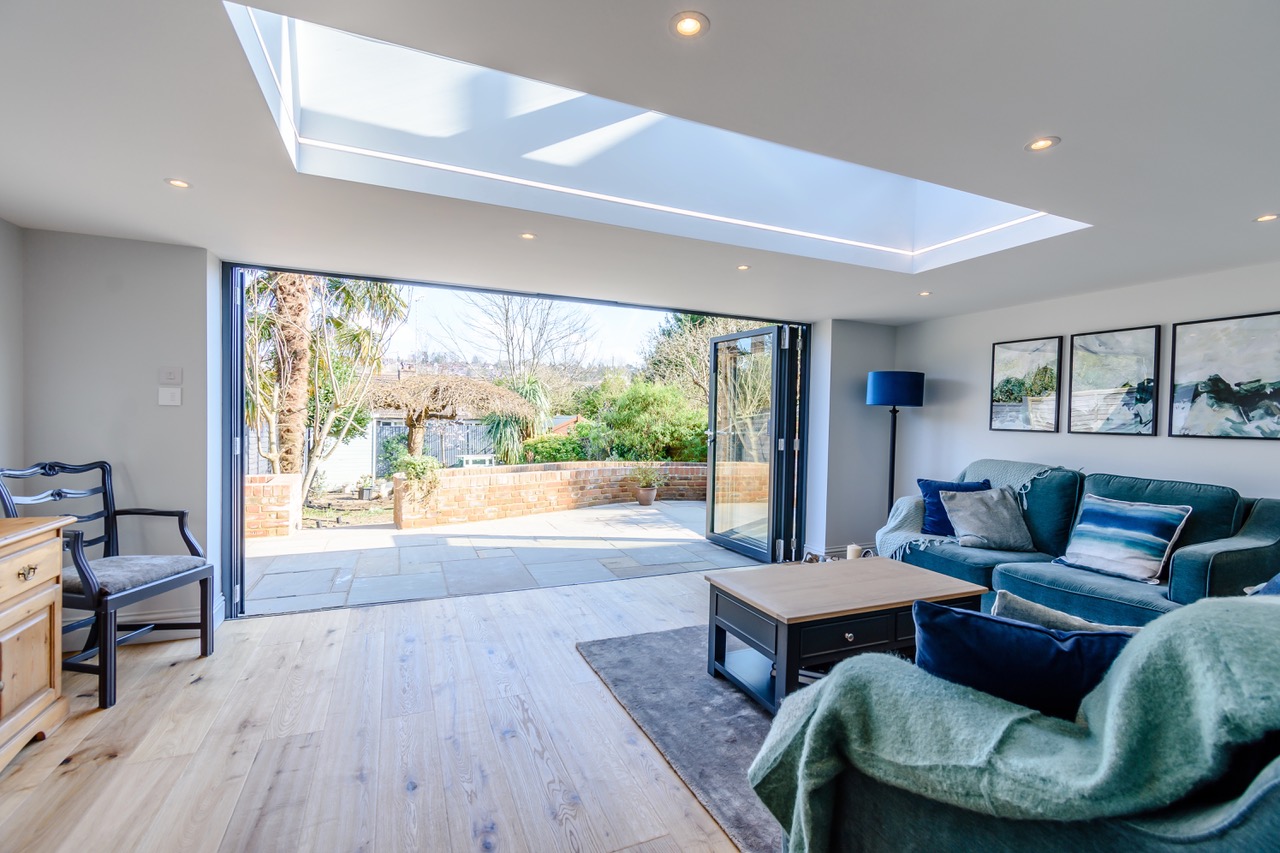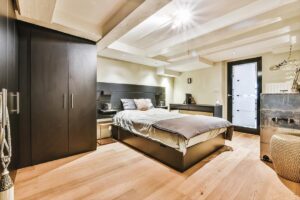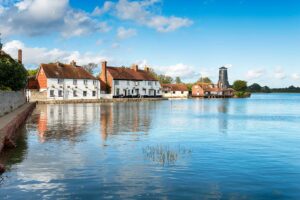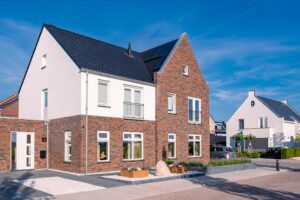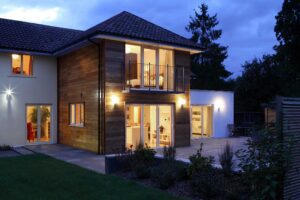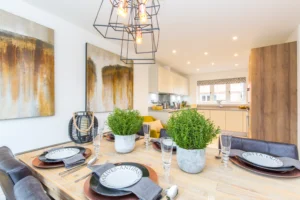A Grade II Listed building, this semi-detached house in Guildford had a dark kitchen and disconnected dining room on the lower ground floor, separated from the garden by a delapidated lean-to extension.
Extensive discussions and negotiations took place over a period of months with the Local Planning Authorities Conservation Officer and Planning Officer, to agree upon what would be appropriate and acceptable with the proposed internal alterations and replacement extension.
The final scheme has opened up what was once a small, dark kitchen, linking it to a beautiful dining room and connected to the new living space that opens out onto the garden.
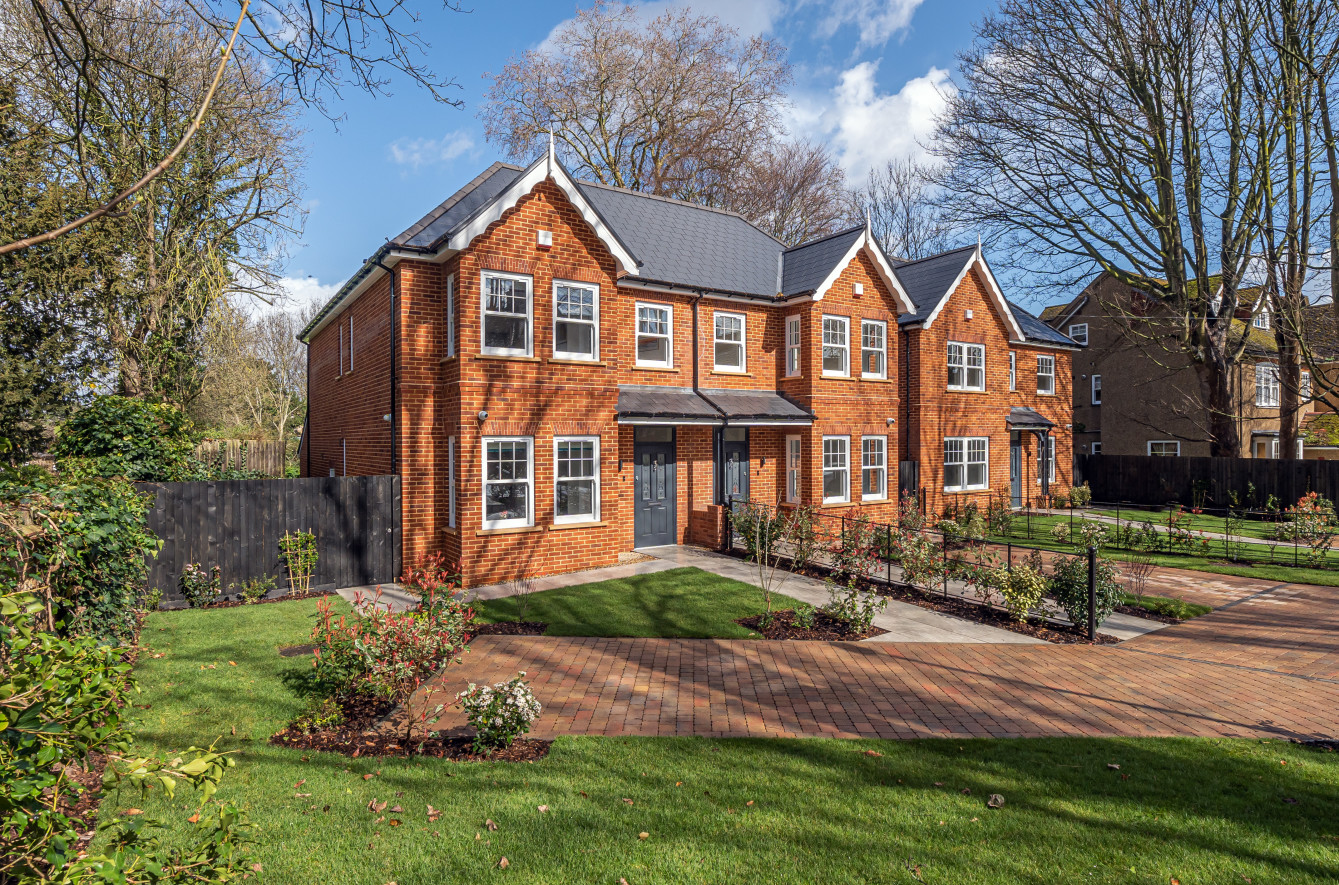
Talbot Road, Carshalton

Garden Level Redevelopment

Traditional New Build

Traditional New Build
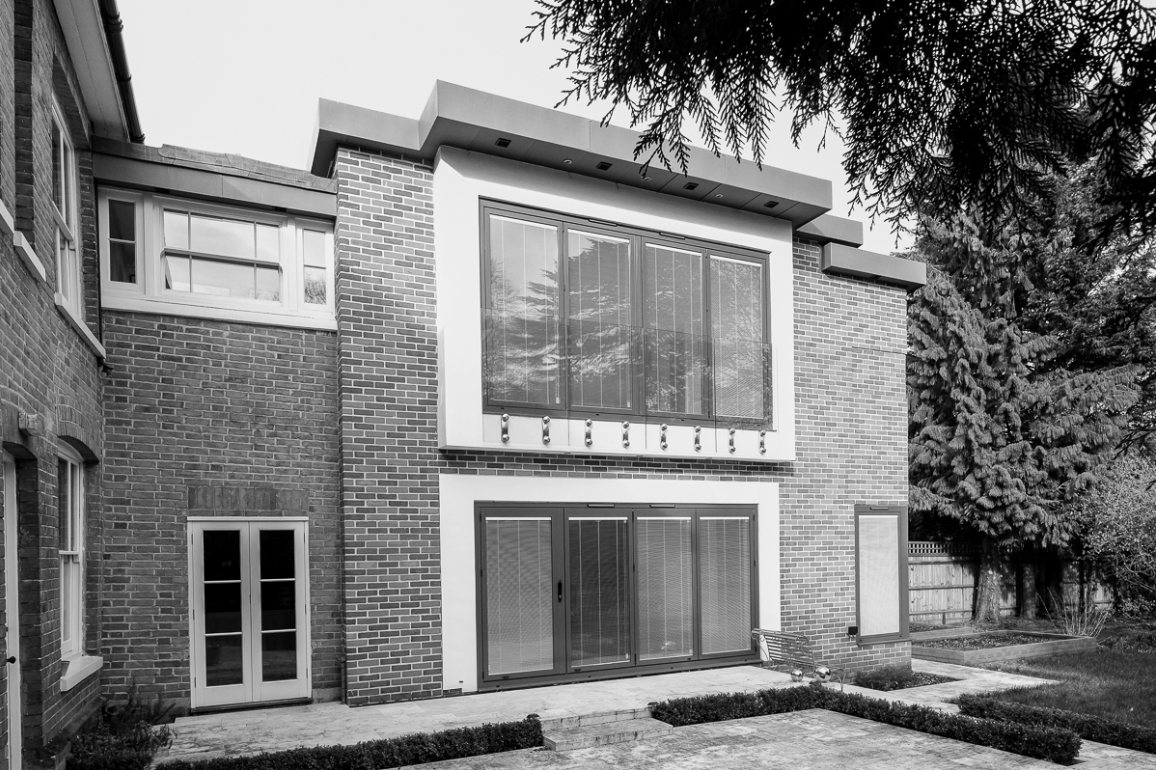
Contemporary Extension
Ready to design your dream home?
Architectual Design for Modern Living
DMS Architects specialises in crafting bespoke residential designs that reflect your unique vision and lifestyle. Whether you’re building a new home or undertaking a renovation, our experienced team delivers thoughtful, sustainable solutions that enhance your lifestyle.
From initial concept to final completion, we work closely with you to ensure every detail—be it layout, materials, or finishes—is tailored to your needs and aspirations.
At DMS Architects, we understand that your home is more than just a building; it’s a sanctuary, a place to connect, and a space to inspire.

